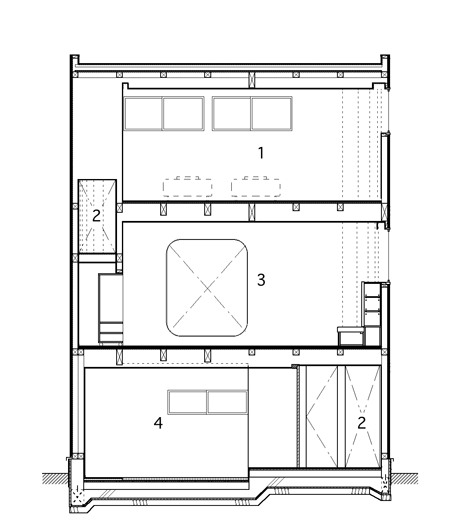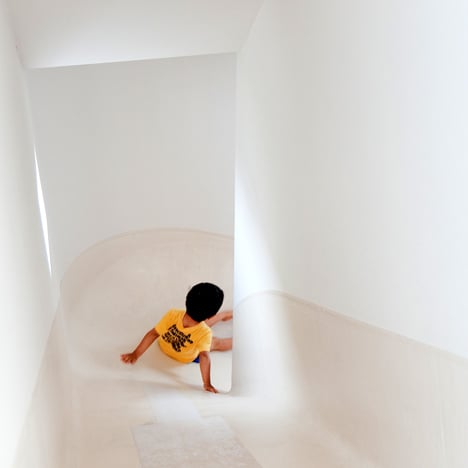
Japanese studio Level Architecs have completed a house in Tokyo, Japan, with a slide connecting all three floors.
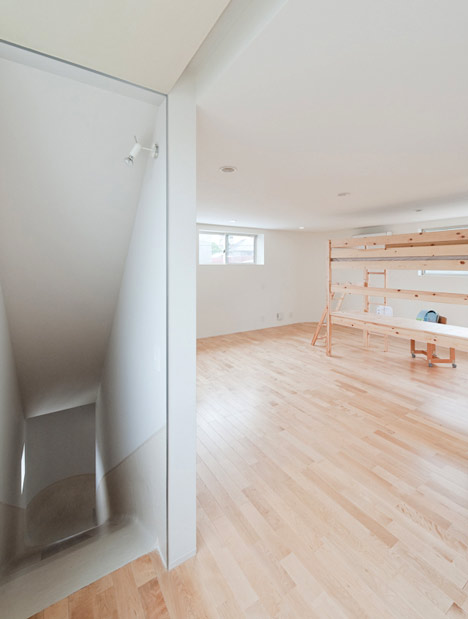
A staircase wraps around one side of the rectangular house and the slide encircles the other.
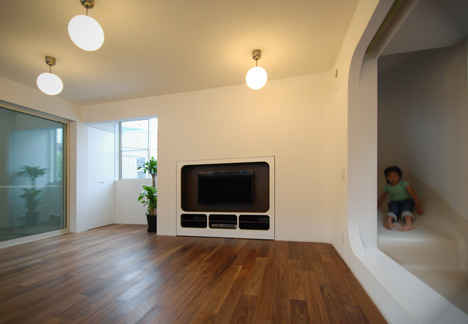
Above photograph is courtesy of the architects
Occupants can decide at each level whether to descend by the stairs or by slide.
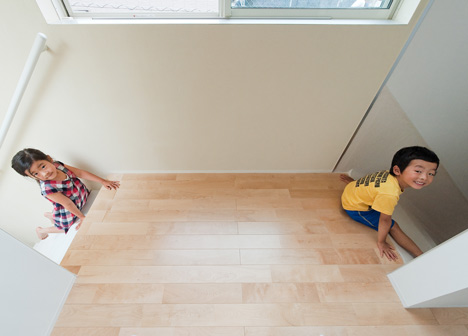
The living areas are located on the first floor and lead out to a double-height terrace, which also doubles up as a ball pen for children to play in.
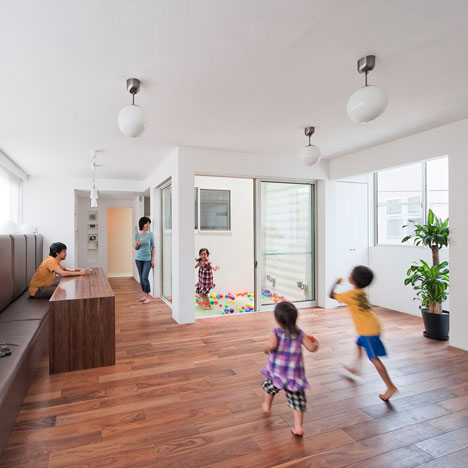
A bedroom and bathroom are located on the top floor and a Japanese-style room and home office can be found at ground level.
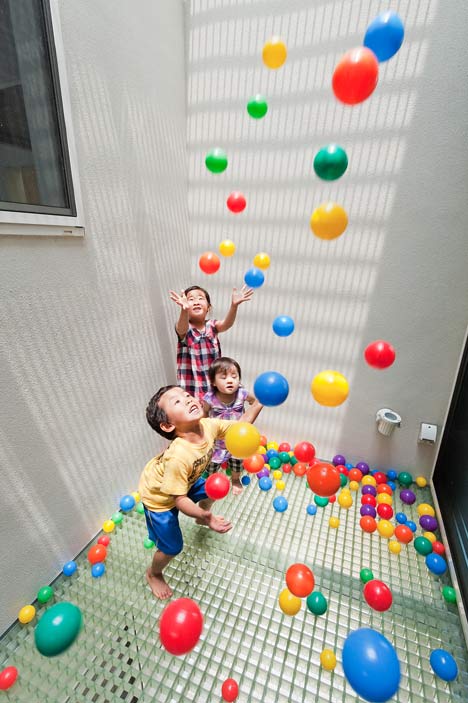
Photographs are by Shinichi Tanaka unless otherwise stated.
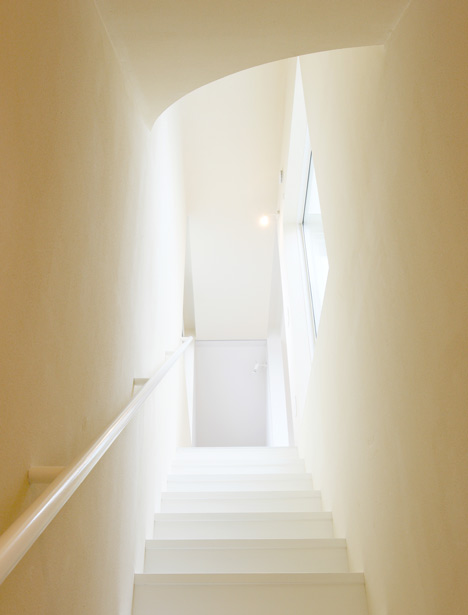
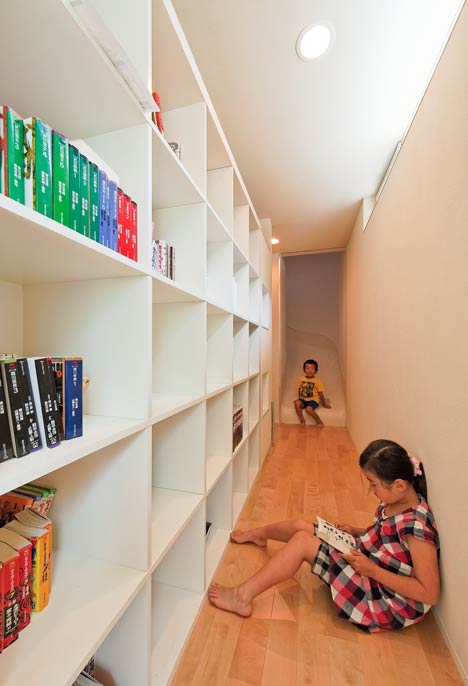
Here’s some information from the architects:
House in Nakameguro – “House with SLIDE”
It was the client’s desire. “I want to create the house to which three children remain in memories forever.” he said too.
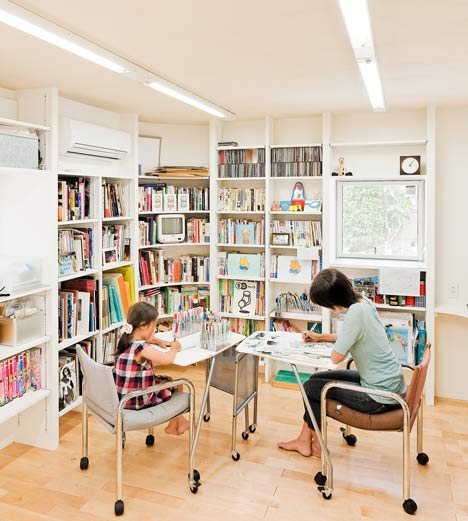
For this family, “SLIDE” will be a symbol felt deeply.
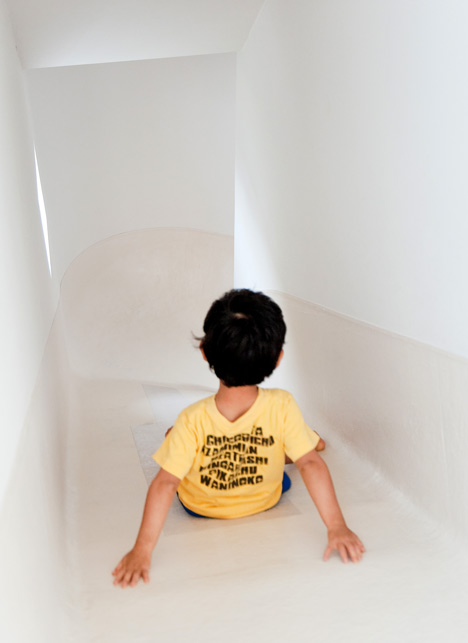
We considered the possibility building its play space into the space of daily life naturally at the same time as thinking about “SLIDE”.
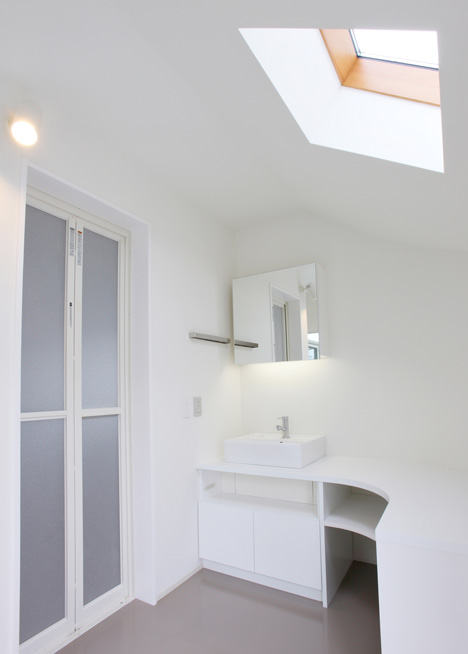
Above photograph is courtesy of the architects
We decided to be thought that it became no “House with SLIDE” it and “House of SLIDE” by it did not catch as mere “Play equipment” that along the stairs sideward of “SLIDE” like the slope, and set up in a part of the open ceiling and used it but building it in the entire construction.
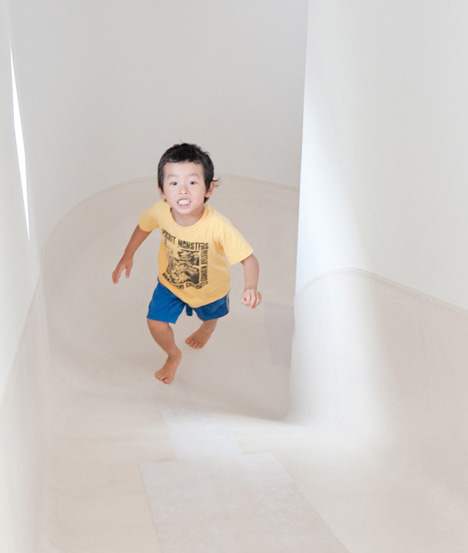
They goes up from the 1st floor to the 3rd floor by “Stairs” according to outer in the house, and they descends from the 3rd floor to the 1st floor by “SLIDE”.
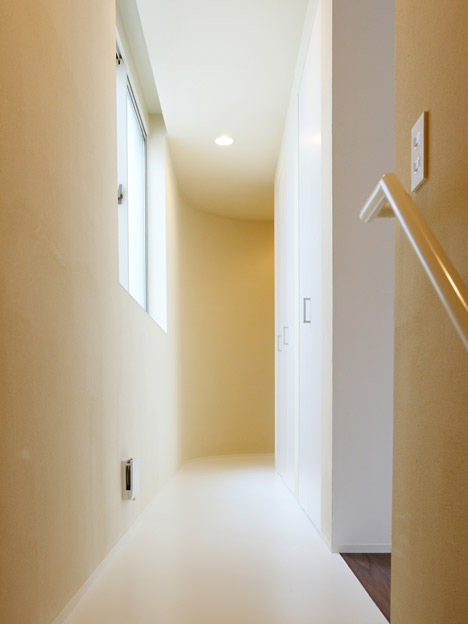
In all circumference in the house become big “SLIDE”, and the plan became the entire design as it is.
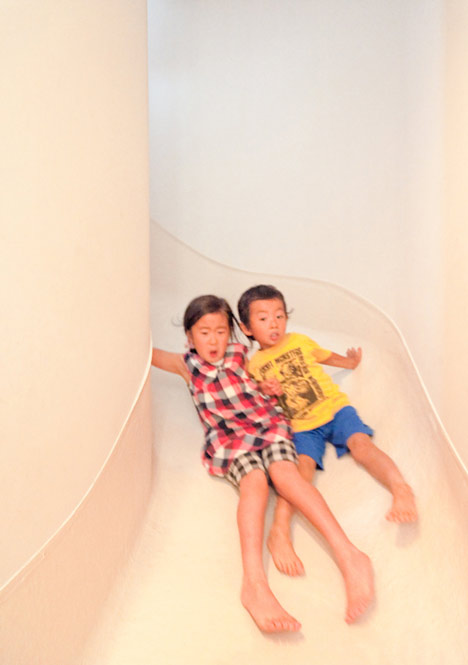
The rounded wall makes feel to enclose with “Stairs” and “SLIDE” in living room and dinning room and kitchen of the 2nd floor more.
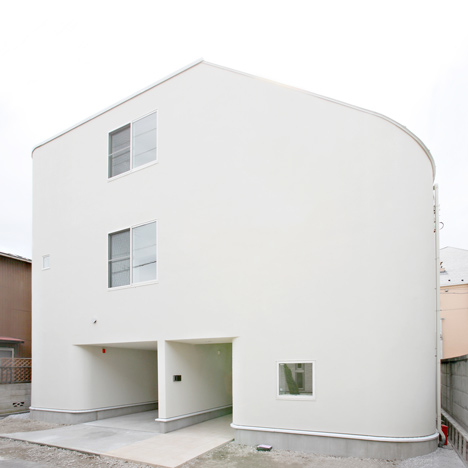
Fixtures sofa with height of 6-meters gives the unity of sense to living room and dinning room and kitchen, and the subdued light from the courtyard at the center of the room pours into the room through the grating deck.
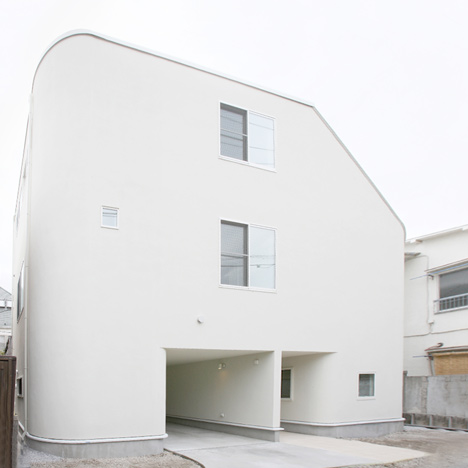
In the bedroom of the 3rd floor, daring to partition it doesn’t do, and be entire family’s bedroom now.
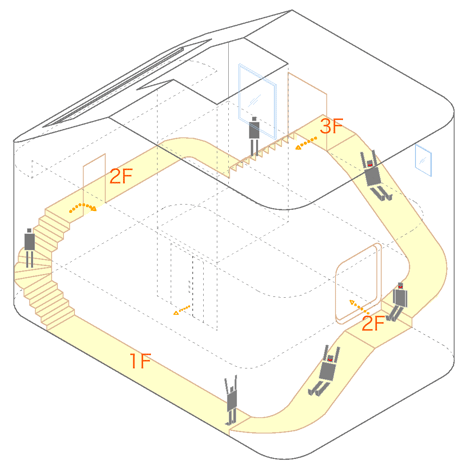
A soft shadow is cast on the inside and outside part because the entire house are roundness all, and externals that wear roundness are lovely houses where people happens to pass stops their foot.
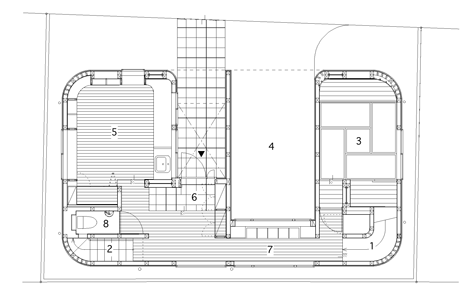
Click for larger image
When this house was visited one month after the completion, “SLIDE” was relieved in daily life.
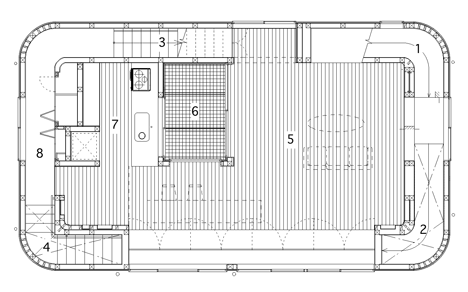
Click for larger image
In addition we saw children reverse-running.
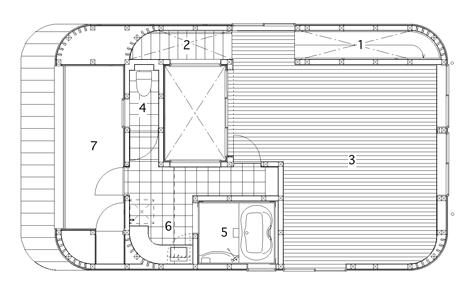
Click for larger image
It was “House of SLIDE” that had already exceeded our imagination.
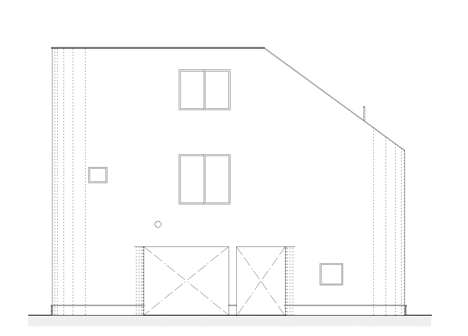
Click for larger image
DATA:
Location / Tokyo, Japan
Site area / 109.82m2
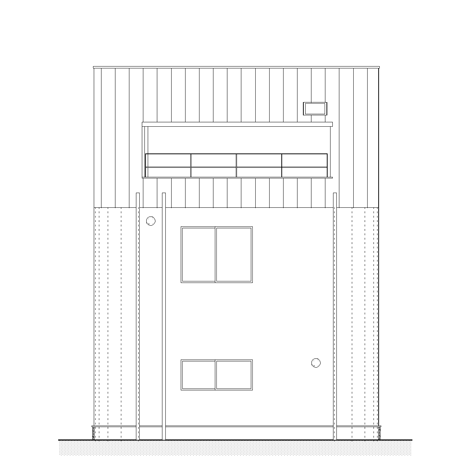
Click for larger image
Total floor area / 163.69m2
Structure / wood
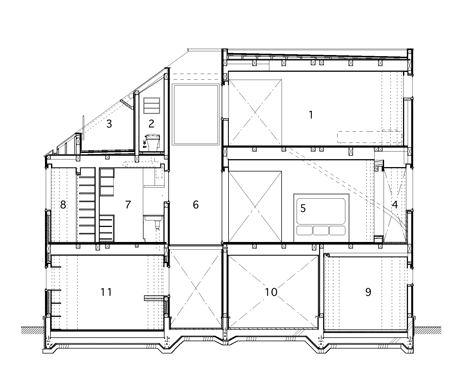
Click for larger image
Floor number / 3 stories
Completion / 2009
[via: Dezeen]
