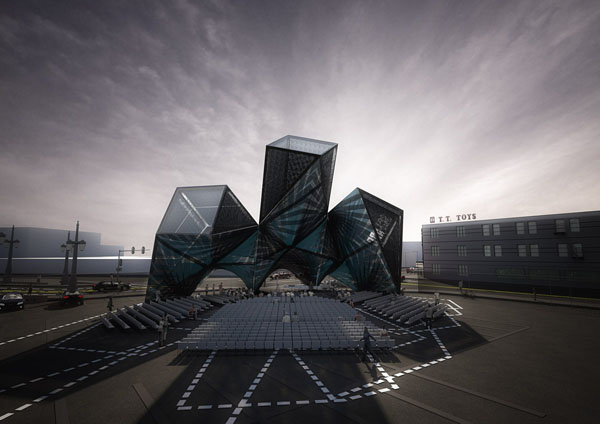
Designed by Marcelo Spina and Georgina Huljich of P-A-T-T-E-R-N-S, the League of Shadows Pavilion has been declared winner of an architectural design competition for a 1,200-seat outdoor pavilion at SCI-Arc. The pavilion would accommodate graduation ceremonies, lectures, symposia and other cultural events. The pavilion will be located in the school’s parking lot in downtown Los Angeles. It is set to be completed spring 2013.
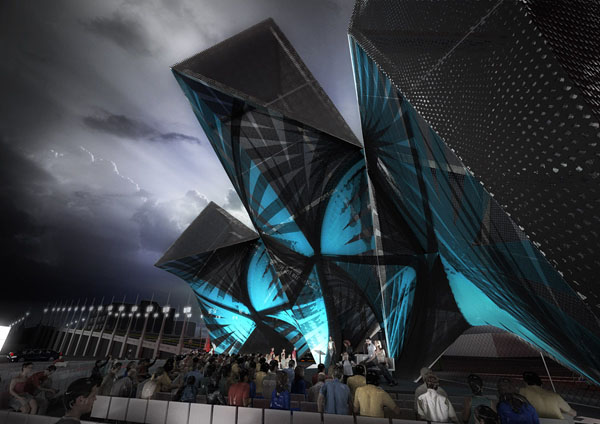
The new structure, positioned at the corner of 4th and Merrick Street, will serve as a natural marquee for SCI-Arc Campus. It will become a venue for SCI-Arc to engage outside audiences from the downtown community. The form of the pavilion produces enough shadow during the early and late hours of the afternoon, allowing comfort zones that are sheltered from the sun. The proposed organization of the audience follows both the intended tripartite break-down of a seating arrangement and the incidence of shadow paths on it during a four-hour period. As a result, the organization of the audience is dynamic by necessity, allowing for a maximum capacity of 1000 to be seated comfortably in the shadow, and for various groups to be allocated separately with students taking the central and left front portion.
The three fingering volumes are carved with three large saddle surfaces. These concave surfaces produce a vaulted interior, which further articulates the organizational sequence of the event. Furthermore, by touching the ground at four points, they envelop the audience producing favorable acoustic and visual conditions for events. The visual and material definition of these elements will be the result of a layering technique germane to contemporary composite sail-making, wherein various fabric strips are layered, stitched and seamed together to produce a larger elastic cloth. Subjected to straight edges, each of these cloths is then fixed in place where it adopts its final shape.
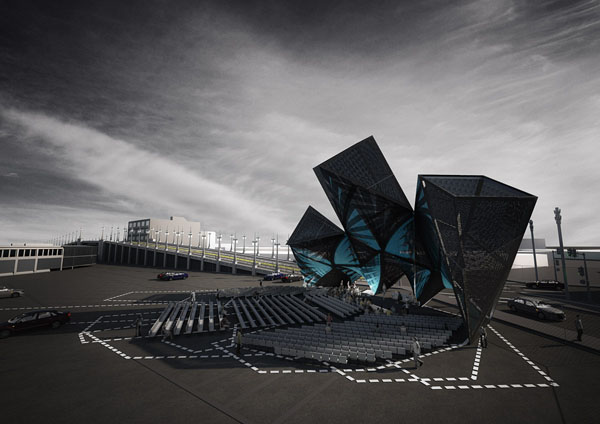
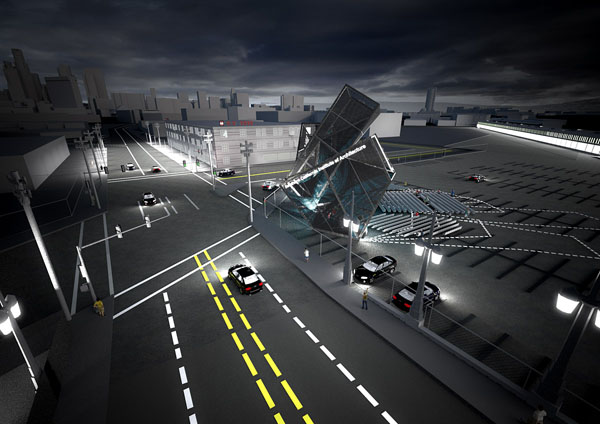
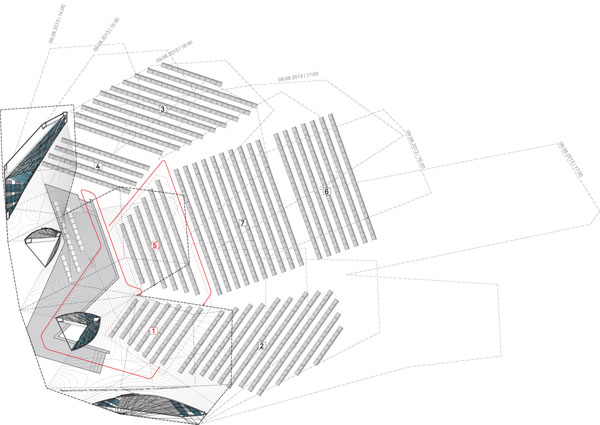
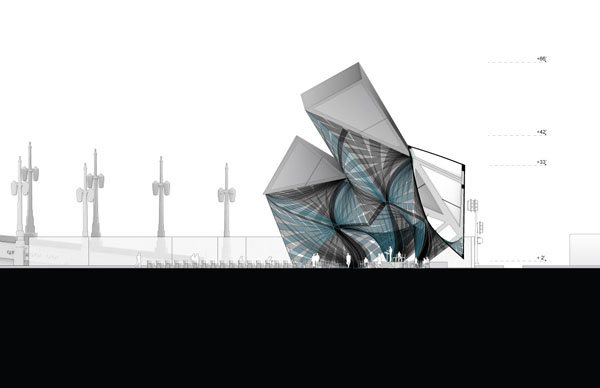
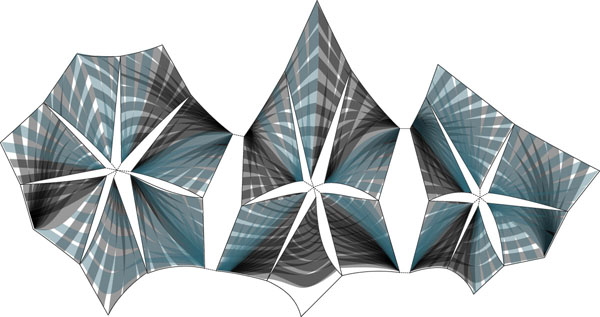
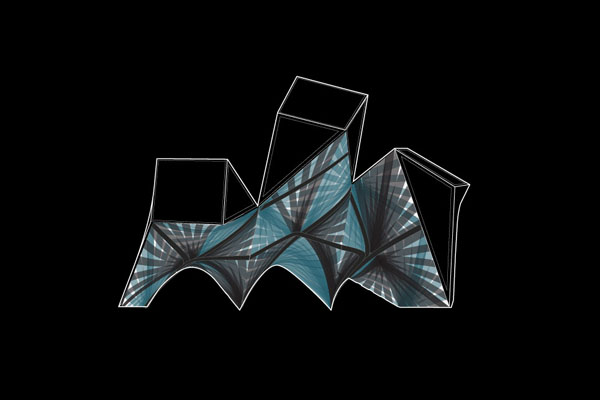
via
