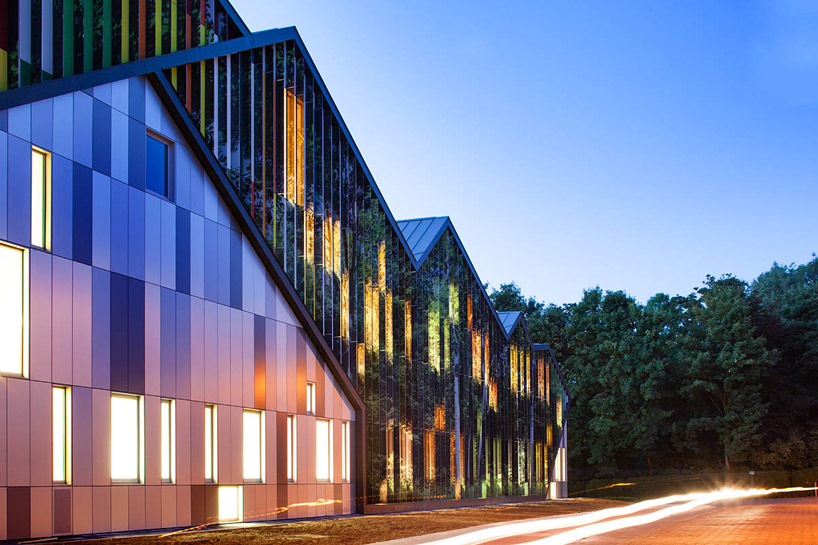
carlos arroyo arquitectos: academie MWD, belgium
0
nov 08, 2012
first image
'academie MWD' by carlos arroyo arquitectos, dilbeek, belgium
image © miguel de guzman
all images courtesy of carlos arroyo
seeking to strengthen the westrand cultural center of dilbeek in the west part of brussels, madrid-based practice carlos arroyo arquitectos
have just inaugurated the 'academie MWD,' providing education in music, theater and dance. the site finds itself in the epicenter of
a varied context: to the north is the protected wolfsputten natural forest; to the south, the main square and city hall with several restaurants;
to the east, a cluster of suburban villas resembling the archetypal farm typology's pitched roof; to the west, the cultural center and
its immense masses. in response to these conditions, the new building is of an appropriate scale to integrate appropriately into the
urban fabric. the irregular saw-tooth canopy reflects the neighboring residential characteristics with its own unique twist, ending in
a large cantilever that holds the auditorium elevated off of the only entrance to the construct. rainwater is also collected here and recycled
as grey water.
in creating its own identity, the facade is composed of a rhythmic series of vertical-strip windows with similar vertically oriented louvers.
when walking towards the forest, the optical effect of the shutters piece together a large image of trees, almost hiding the structure
into the landscape. when venturing towards westrand, the shades display an 2D composition based on the cultural center's architect's
paintings and artistic theories, with the remaining surface areas covered in textured neutral metal panels. these screens also block out
direct light and reflect indirect light to the interior, greatly reducing the use of electricity.
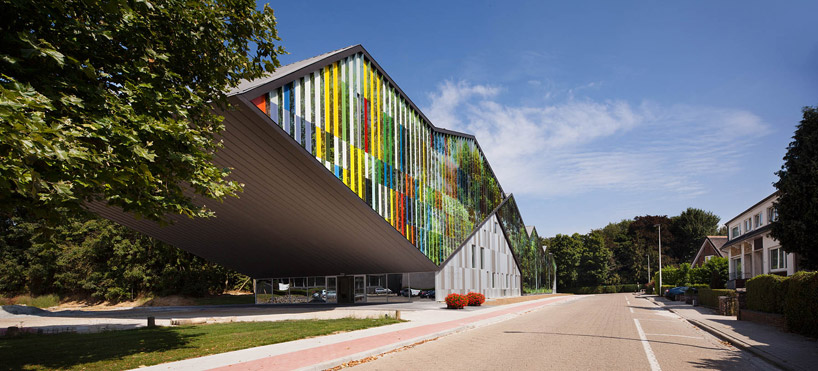
approach from the town
image © miguel de guzman
the project can be divided into two parts: the public encompassing the auditorium and theater, the private consisting of the
academy's classrooms, ballet and orchestra rooms located over two levels. both sectors share the centrally located services with a
long corridor allowing the rearrangement of program. thick interior walls maintain a thermal inertia and effectively soundproof
the various spaces, with highly insulated external load-bearing walls preventing thermal bridging. laminated wood from sustainable
sources is used as the horizontal structure, left exposed as with other materials to eliminate the need for extra unnecessary finishes.

southern facade
image © miguel de guzman
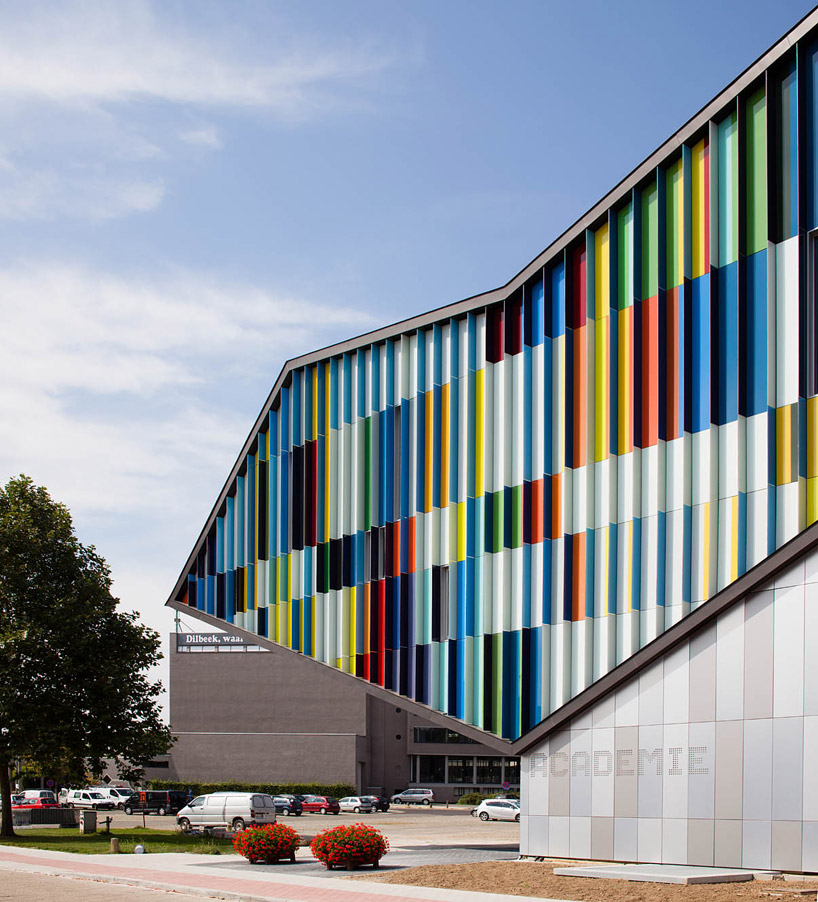
the westrand cultural center in the bacground
image © miguel de guzman
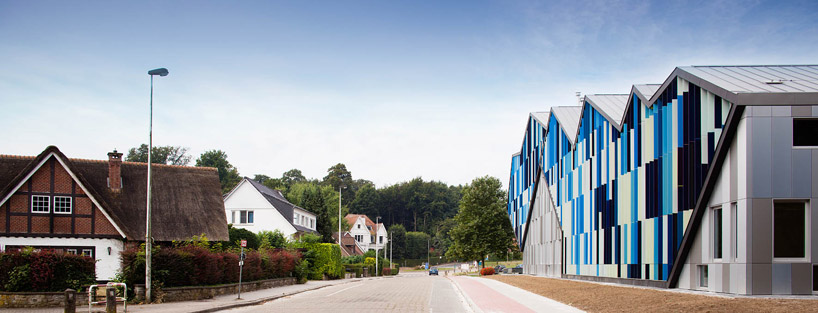
southern facade facing the residential area
image © miguel de guzman
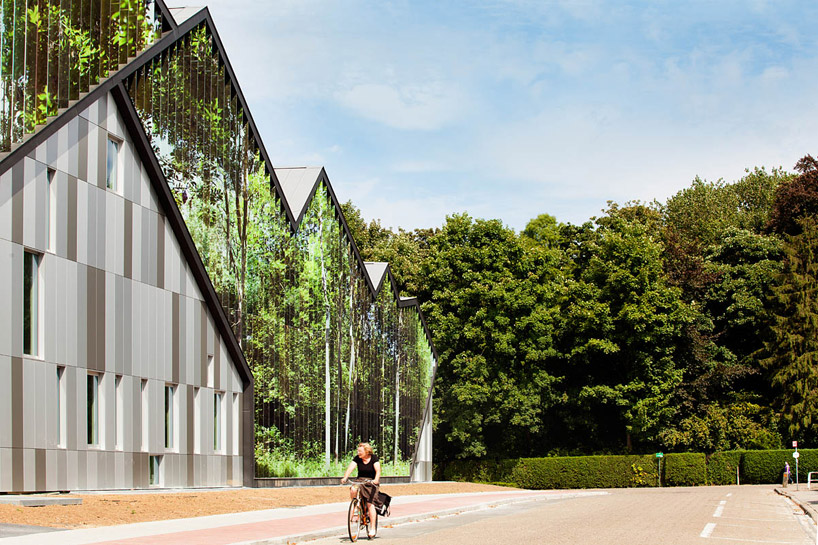
optical illusions displaying an image of trees
image © miguel de guzman
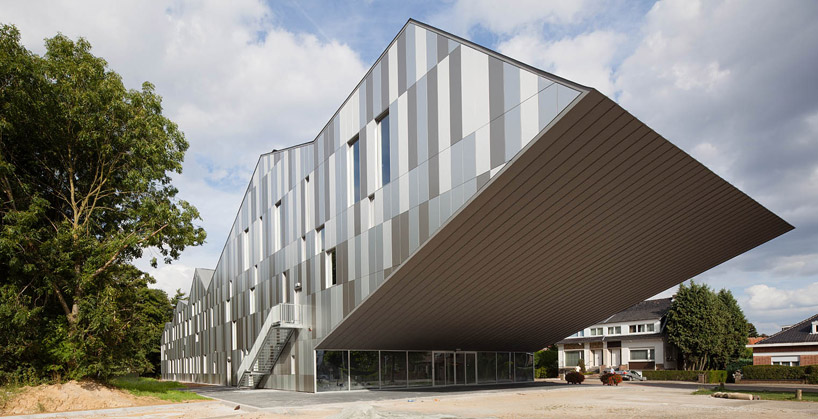
image © miguel de guzman
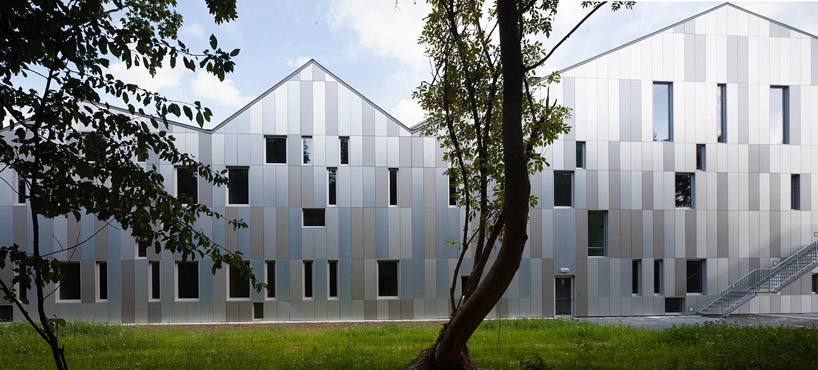
northern facade
image © miguel de guzman
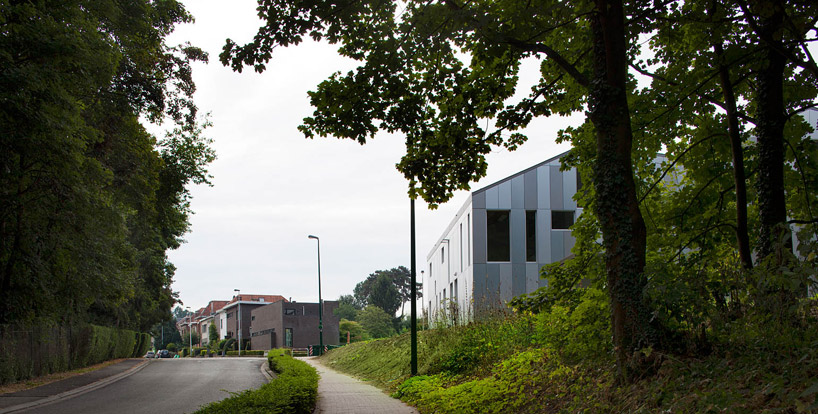
approach on the north side, by the forest
image © miguel de guzman
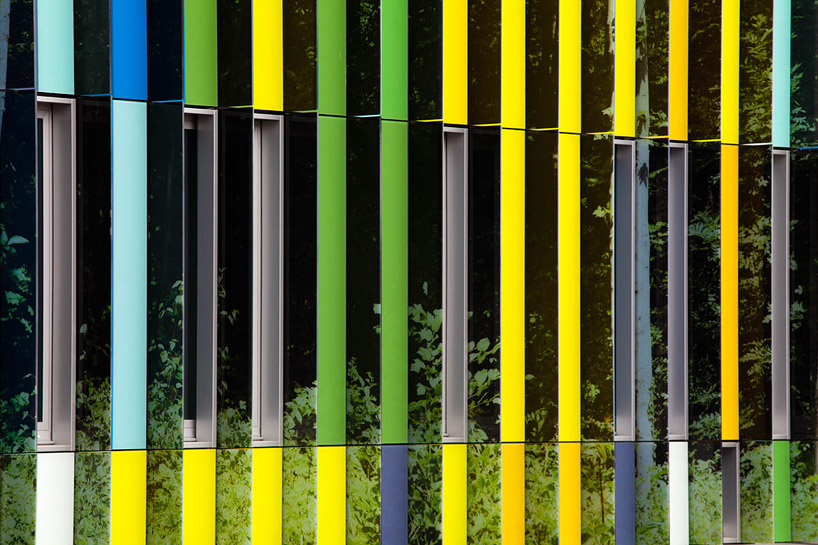
colorful louvers provide a visual effect depending on which angle they are viewed from
image © miguel de guzman
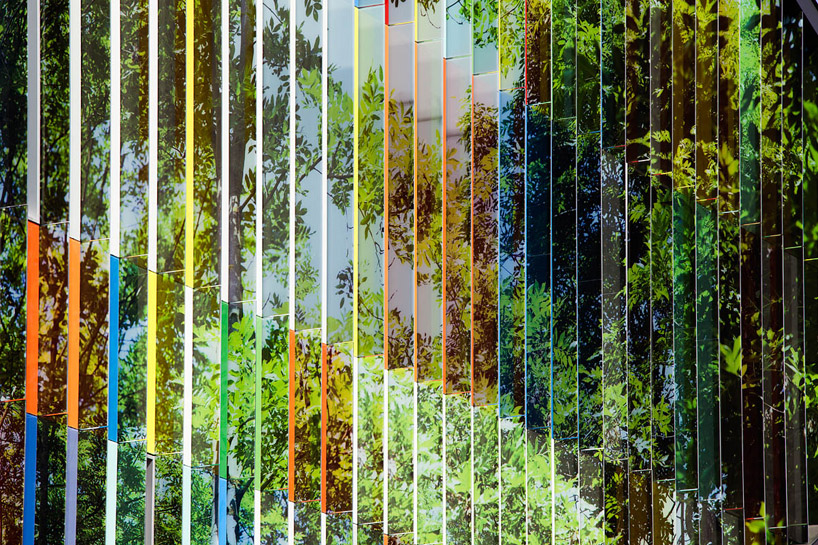
optical effect of an image of trees
image © miguel de guzman
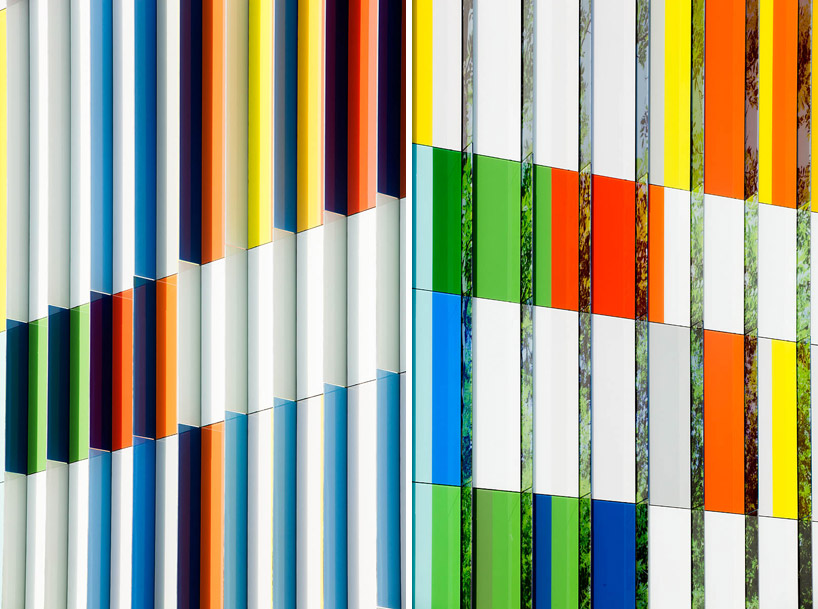
vertical sun-shade louvers
image © miguel de guzman
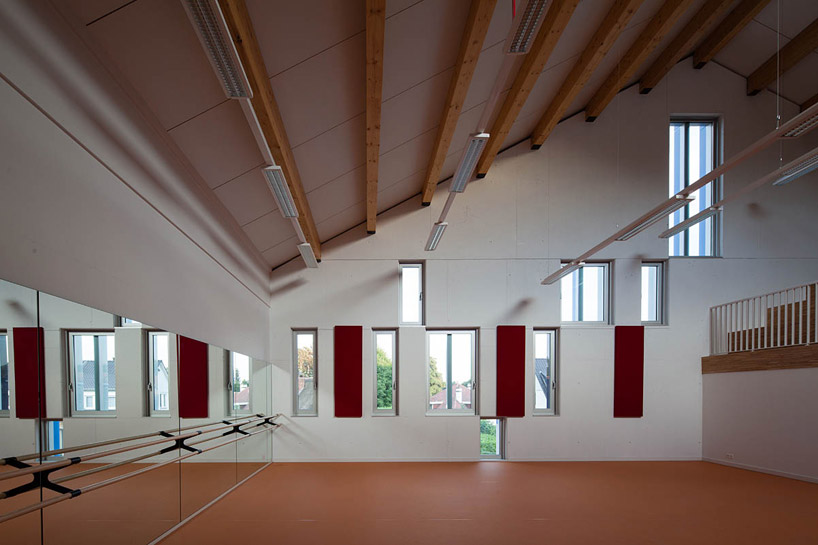
dance room
image © miguel de guzman
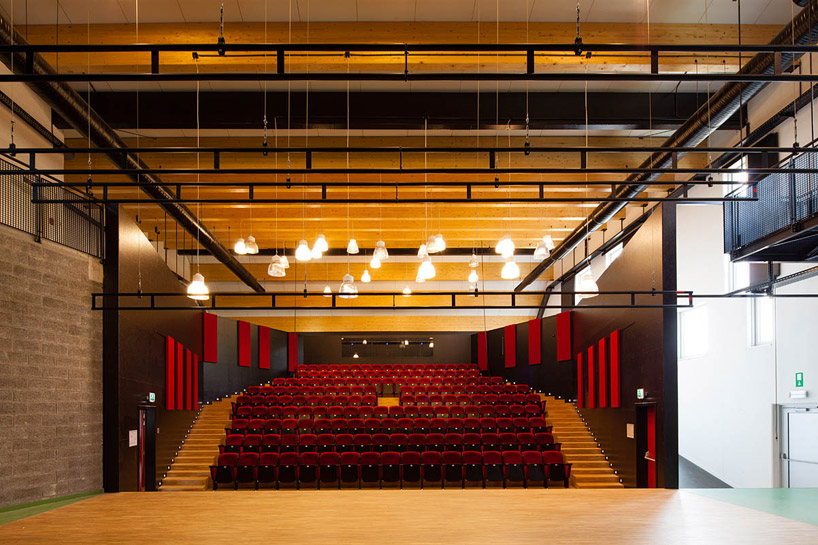
auditorium / theater
image © miguel de guzman
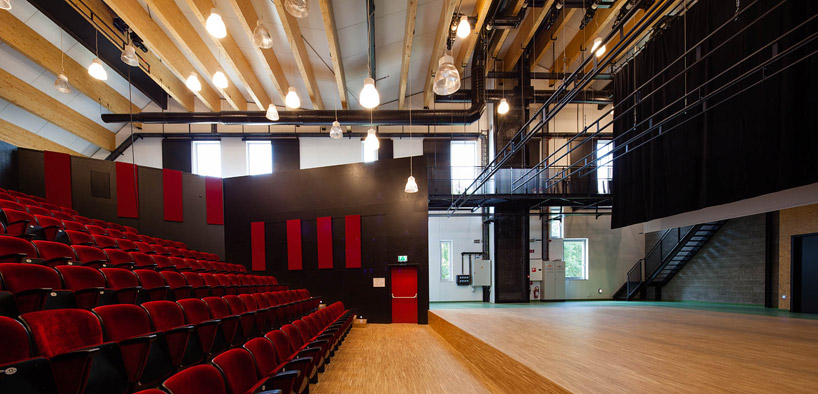
image © miguel de guzman
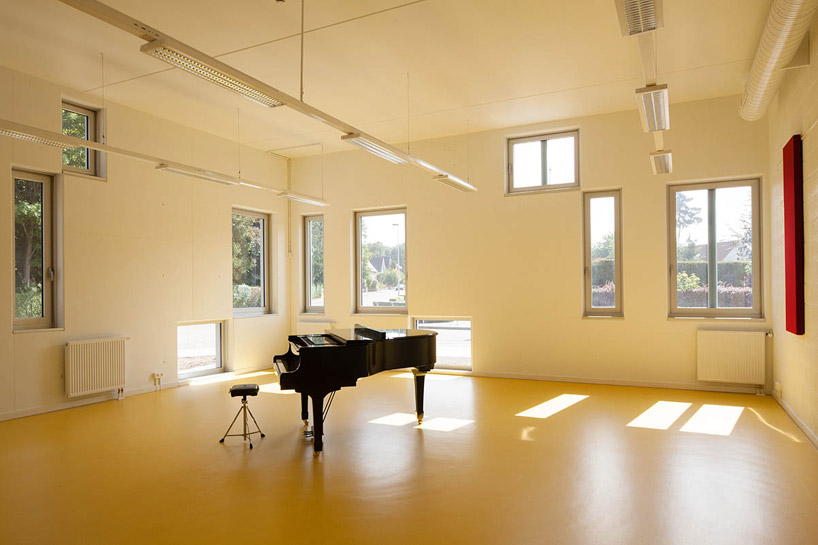
recital room
image © miguel de guzman
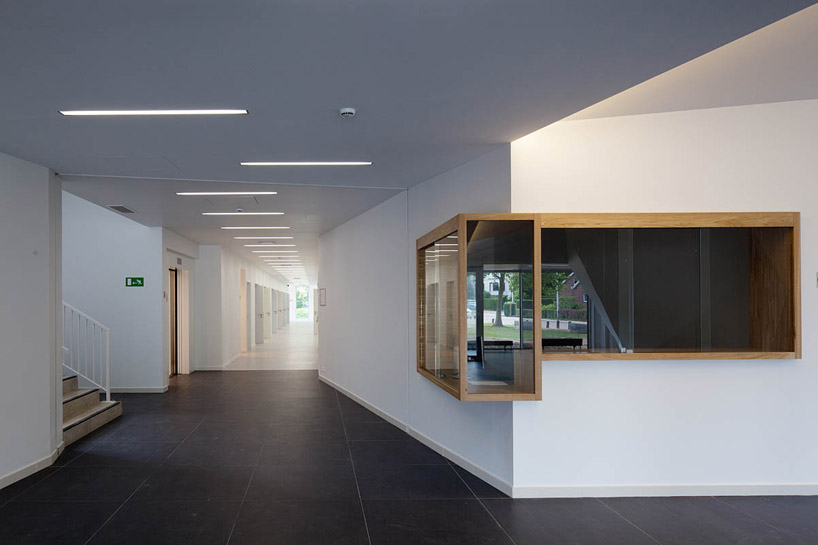
corridor between classrooms
image © miguel de guzman
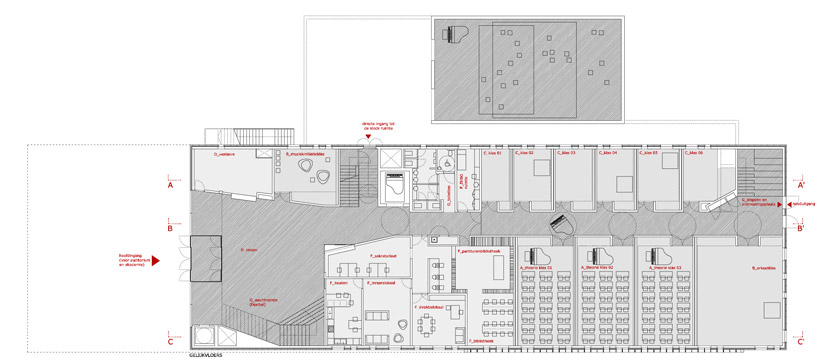
floor plan / level 0

floor plan / level 0

section

elevation
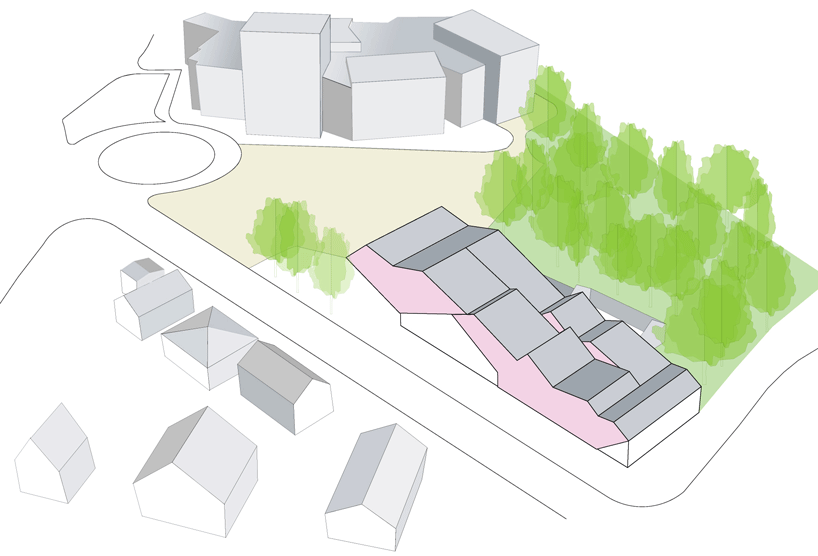
site
project info:
architect: carlos arroyo arquitectos, madrid
associate architects: eld partnership, antwerp
structure: norbert provoost, ghent
engineering: ingenium, bruges
situation: dilbeek, belgium
surface: 3554.76 m2
project budget: 5.3 m €
final cost: 5.4 m €
contractor: kumpen
site manager: pieter broekaert
client: city of dilbeek
photos: miguel de guzmán
competition: 2006 open oproep
construction: december 2010 - april 2012
inaugurated: september 8, 2012