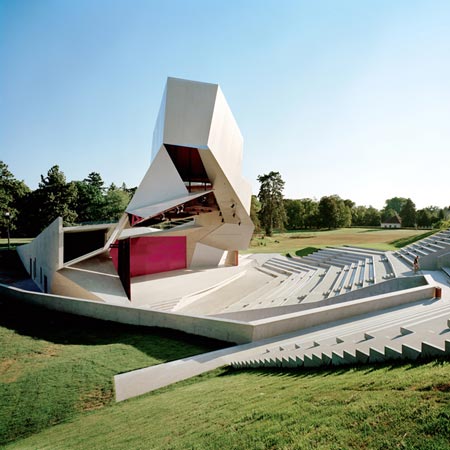
Cloud Tower is a pavilion for open-air concerts in the grounds of a castle near Vienna, Austria, designed by the next ENTERprise – architects. Photographs are by Lukas Schaller.
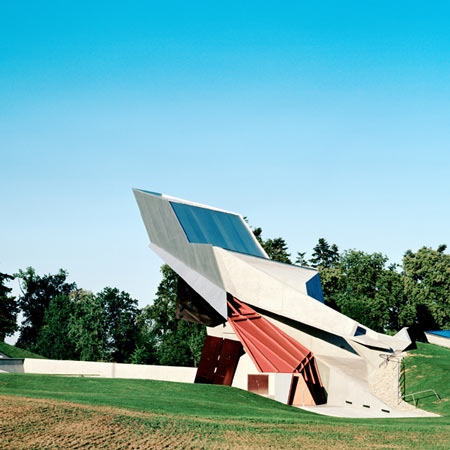
Located at Grafenegg Castle along with the copper-clad concert hall in our previous story, the auditorium occupies an existing depression in the landscape, accentuated by further excavations.
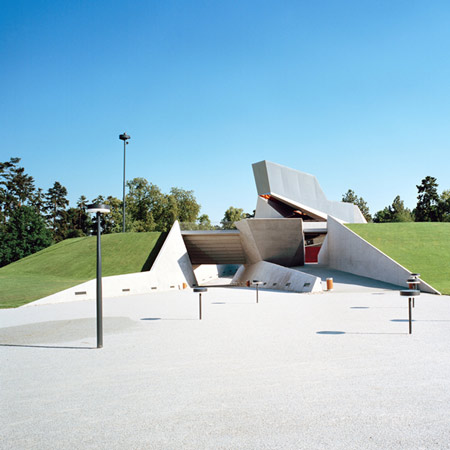
Visitors enter the auditorium through a corridor cut into the small hill created with the displaced earth
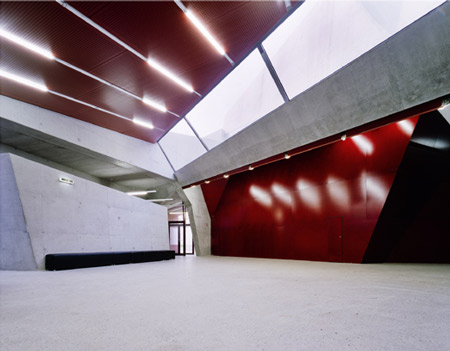
The auditorium has 1,670 seats with a further 300 on the lawn, while the stage can accommodate an orchestra withup to 200 performers.
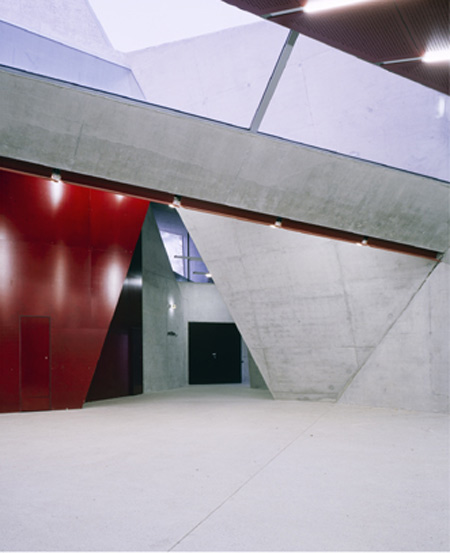
The 23 metre tall, steel stage-roof is made of steel and glass, reflecting the surrounding sky and trees.
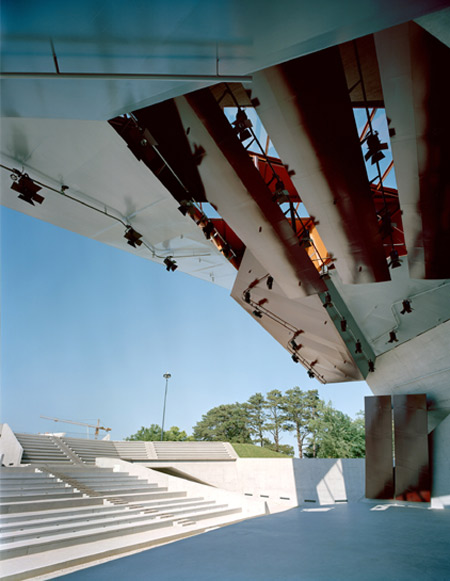
Here’s some more information from the architects:
–
Project title: Wolkenturm – Freiluftbühne & Schlosspark Grafenegg / Cloud Tower – Open-air pavilion Grafenegg
the next ENTERprise – architects
Land in Sicht – landscaping
The castle grounds of Grafenegg are almost 250 years old. Every period has left its traces, and this stylistic variety is one of the reasons for the park’s appeal. The area, with the castle and moat at its centre, has a size of approx. 31 ha.
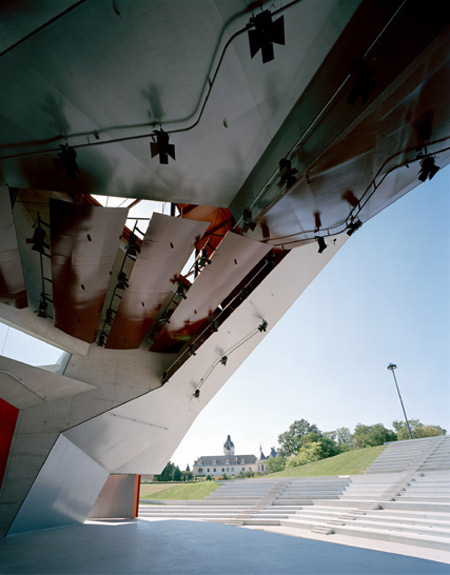
The park and its dendrological collection are open year round and are accessible from two main entrances on the west and east side.
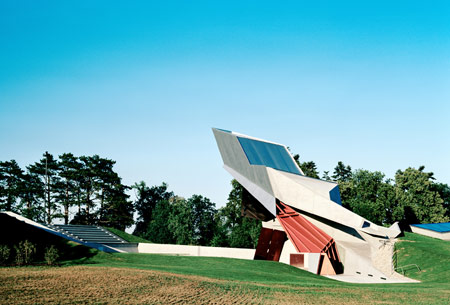
The open-air pavilion in the park is used as a stage during festival season in summer, and as a attraction for excursionists and flaneurs – similar to the gazebos in historical landscape gardens, which were designed as a destination or a stop-over on extended walks.
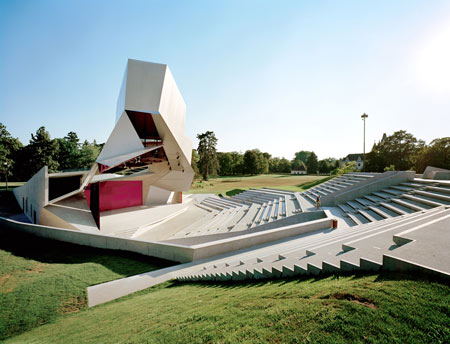
The pavilion is part of a relational field, recontextualizing the existing elements of the ensemble: the ‘new’ entrance, the riding school, the castle, the ‘Black Gate’ and the ‘Große Senke’ (lit. transl.: large depression). With great ease the pavilion inserts itself into the landscape and, through its topographical configuration, reinterprets formal elements of the landscape garden – the play with perspective and visual relations, with contraction and expansion, with enclosure and opening.
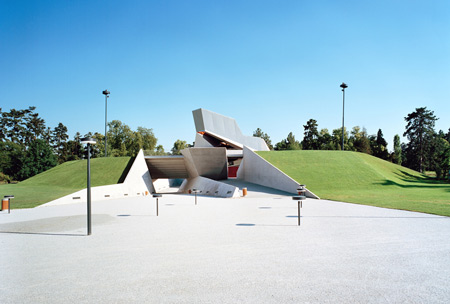
The “Schneise” (loosely translated: an incision in the landscape) creates a vista linking the riding school to the Black Gate, and serves as an entrance to and a passage through the auditorium area. The staging of views and spatial sequences, the framing and hiding of points of attraction, often achieved by the meandering layout of paths in the traditional landscape garden, is a theme taken up by varying the elevation of the incision to achieve this effects. Coming from the castle, the visitor is enticed to proceed by the silhouette of the “cloud tower”, visible behind the artificial mound. Immersing himself into the incision, he tunnels through the hill and – after passing this deep narrow – enters the wide arena of the auditorium and the stage, the ‘cloud tower’ of the stage roof suspended above it.
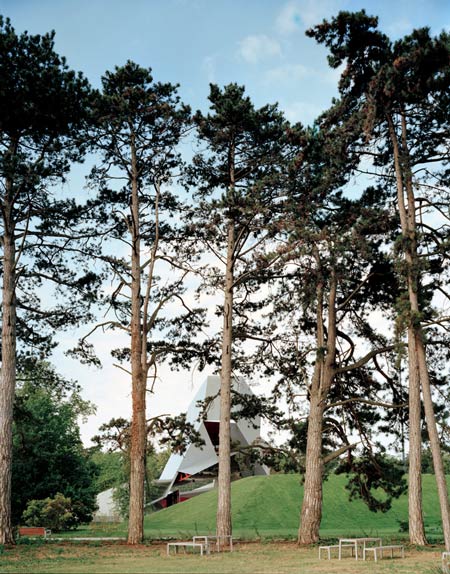
The basic rule of acoustics for open-air stages, ‘what you see is what you hear’ serves as a cue to explore affinities between perspective and acoustic space. The topography of the existing depression – the “Große Senke” – is amplified by modeling the terrain. Artificial hillocks are created by further excavating the depression and subsequently redistributing the soil at its perimeter. Clearly distinguished from the natural terrain by their geometry, stage and auditorium nonetheless merge fluidly with the topography of the site.
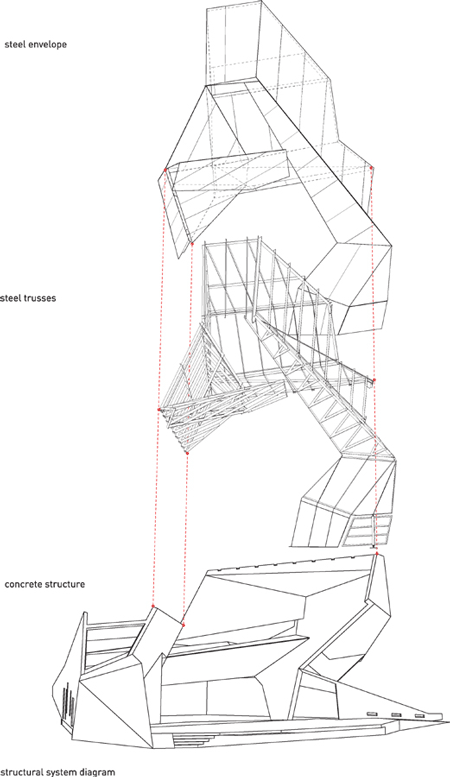
The stage roof is designed as an autonomous, sculptured object. Suspended above the landscape on a level with the tree canopies it is placed among the groups of trees as if it were one more of them. The shiny metal surface on the outside reflects the sky and the trees, turning into a cloud-tower.

landscaping: Land in Sicht, Dipl. Ing. Thomas Proksch
structural engineering: Bergmeister und Partner, Dipl. Ing. Josef Taferner
acoustics: Müller-BBM, Dipl.-Ing. (FH) M. Wahl

basic data
address: Grafenegg 10, A-3485 Grafenegg
country: Austria
client: Grafenegg Kultur Betriebsges.m.b.H., St. Pölten, A
architect: the next ENTERprise – e.j.fuchs | mth.harnoncourt
type: music pavilion
additional information
resident orchestra: Tonkünstler-Orchester Niederösterreich
artistic director Grafenegg International Music Festival: Rudolf Buchbinder

calendar
competition: Feburary 2005
planning phase since: August 2005
under construction since: July 2006
completed in: June 2007
team
Paul Vabitsch, Egon Niedertscheider, Hannes Oswald, Maja Ozvaldic, Marianna Milioni, Daniel Harrer, Waltraud Hoheneder, Claudia Cavallar
overall planning: ARGE the next ENTERprise | Land in Sicht
architect: the next ENTERprise – e.j.fuchs | mth.harnoncourt
landscaping: Land in Sicht, Thomas Proksch, Wien / Vienna
structural engineering: Ingenieurteam GmbH Bergmeister, Josef Taferner, Jochen Ehmann, Vahrn / Varna, I
acoustics: Müller-BBM GmbH, Prof. Karlheinz Müller, München / Munich, D
light design: Ploderer & Partner, Christian Ploderer, Wien / Vienna
light planning: Wiltschko Lichtplanung, Berndorf, A
calculation: sglw architekten, Werner Silbermayr, Wien / Vienna
reinforced concrete materials consulting
Ingenieurbüro Prof. Schießl, Christian Sodeikat, München / Munich, D.
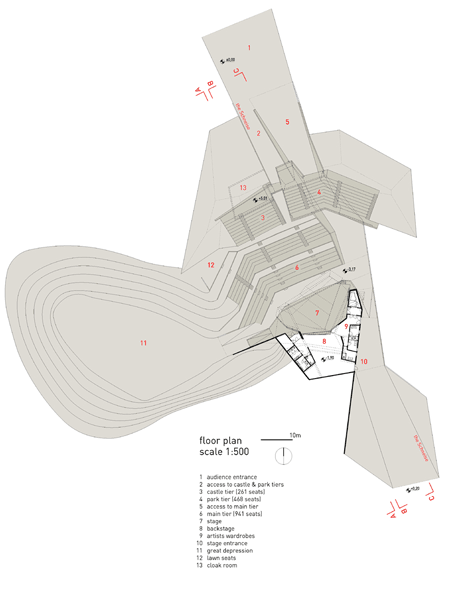
project management: NÖ Hypo Bauplanungs- und Bauträgergesellschaft m.b.H., Johannes Reiterlehner, St. Pölten
controlling: Azberger-Höss ZT GmbH, St. Pölten
Fachplaner
construction supervision: BM Horst Pratter, Judendorf-Straßengel
supervision landscaping: Land in Sicht, Andreas Beneš
building physics: Wolfgang Hebenstreit, Wien / Vienna
geological survey: Mario J. Pototschnik, Wien / Vienna
site survey: Gerhard Senftner, St. Pölten
HKLSE-Planung: Christian Koppensteiner, Wien / Vienna
contractors
general contractor: Alpine Mayreder Bau GmbH, Zweigniederlassung NÖ, Horn
steel construction: Pagitz Metalltechnik GmbH, Wien / Vienna
prefabricated concrete: Alfred Trepka GmbH, Ober-Grafendorf
drywall: Perchtold Trockenbau GesmbH, Wiener Neudorf
Schlosserarbeiten: Heinrich Renner Ges.m.b.H., Langenlois
carpenter: Pöchlhacker Holzbau GmbH, Ybbs
glazing: Rigo-Glas GmbH, Wien / Vienna
paint: Farben Traht, Etsdorf am Kamp
electrical installation & equipment: Eichinger&Stuber, Langenlois
plumbing equipment & installation: Caliqua Gebäudetechnik GmbH, Wiener Neudorf
garden & landscape gardening: Kanovsky Gmbh, Klagenfurt
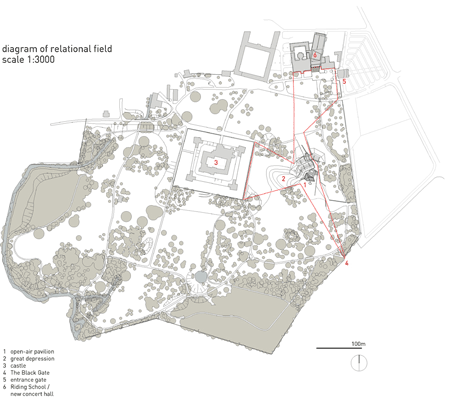
technical data
seats: 1.670 auditorium seats, 300 lawn seats
height of stage roof: 23 m
stage width: approx. 20 m
stage depth: approx. 11 m
maximum orchestra stength: approx. 200 artists
net floor area: 651 m²
stage: 228 m²
backstage area: 203 m²
artists’ washrooms: 27 m²
acoustic buffer: 16 m²
artists’ wardrobes: 35 m² piano storage: 11 m²
HVAC room: 15 m² audience washrooms: 115 m²
Park area: 31,5 ha
construction
Stage structure: concrete; stage roof: steel/glass; auditorium: prefabricated concrete; stage backdrop: double-layered lightweight structure.