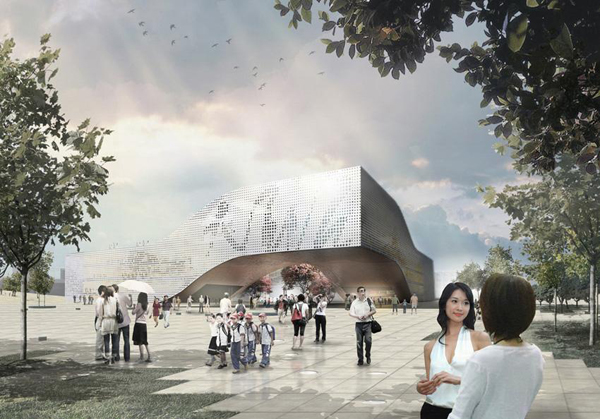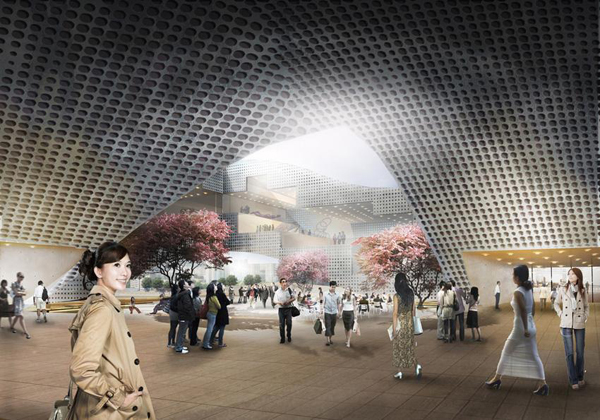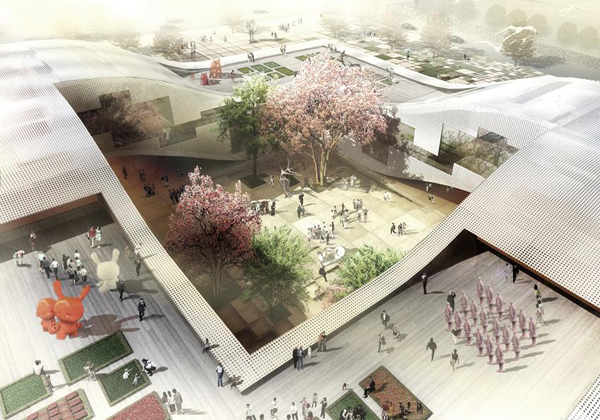
Situated in the city of Daqiuzhuang, about 200 kilometers south of Bejing, the DQZ Cultural Center mimics the marshland topography of the area. Built around a large plaza rich in plant life, the Center combines landscape, vegetation and urban space. The atrium typology of the building is derived from the traditional Chinese square. It the case of DQZ Cultural Center, two opposite sides of the building are lifted, creating two entry points to the courtyard.
The center is designed as a public exhibition and community building, integrating a high variety of programs and functions. The inner courtyard of the building creates a protected lush landscape with cherry trees and terraces, which can be used as an outdoor venue for local theater and festival events. The central exhibition space of the building opens up visually through glass facades to the courtyard connecting the interior spaces with the exterior courtyard.
The perforated steel façade allows for natural ventilation. The building is designed to integrate geo-thermal heating for heating and cooling as well the integration of PV cells in parts of the roof and in areas of the public plaza.


