
Designed by Polish architects Wojciech Kakowski, Natalia Paszkowska and Marcin Mostafa, the basic facade of the Poland Pavilion appears incredibly delicate. The lace-effect exterior is actually based on the motif of folk-art paper cut-out or, as WWA put it, ‘a rendering of the motif, a transcription of an elementary aesthetic code into the contemporary language of architectural decor’. Whilst it may look immeasurably delicate, the facade has been constructed from impregnated CNC plotter-cut plywood with a steel substructure, making it deceivingly strong. WWA have stated that whilst they wished to present a pavilion that showcased the extent ‘of Polish design achievements’, it was imperative for them to create a structure that was intrinsically and unmistakably Polish. As such, their (almost feminine) design attempts to reinterpret old traditions, ‘by way of inspiration rather than replication’. The Polish Pavilion has the added bonus of being equally mesmerising by day and by night, and also from the interior and exterior. Visually striking during the day, at night, multicoloured lights seep through the extensively punctured facade with dramatic effect. From inside the structure, ‘the sun rays shining through…chisel, by light and shade, the space under the vault’, providing an equally impressive experience for visiting patrons. The basic form of the building can be compared to a folded sheet of card, with the wide adjacent ramp allowing visitor access to the roof, turning the entire structure into a huge exhibition space.


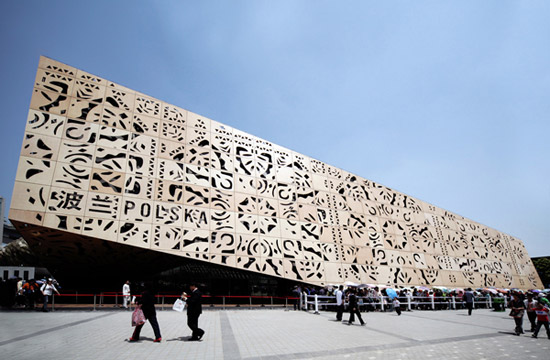
the polish pavilion
the outer layer of the pavilion is made of impregnated CNC plotter-cut plywood mounted
on steel construction modules with a steel substructure. both the exterior, entrance way
surface and the interior of the pavilion is covered with impregnated wooden flooring.
the choice of materials and the character of construction were to a large extent dictated by
the idea of possible future reclaiming and recycling of the pavilion structure or its parts,
e.g. by reconstructing it in one of the polish cities after the expo has ended
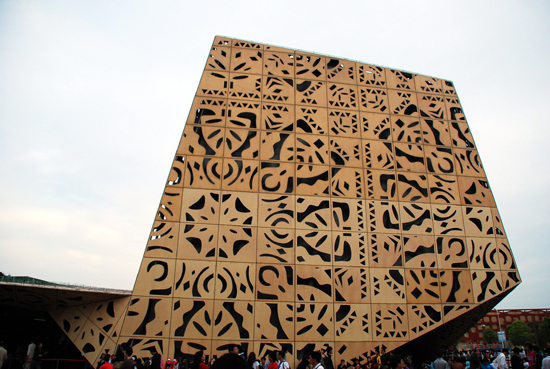
image © designboom
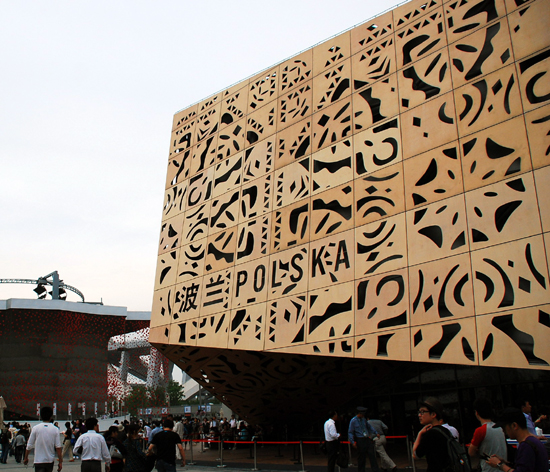
view of swiss pavilion
image © designboom
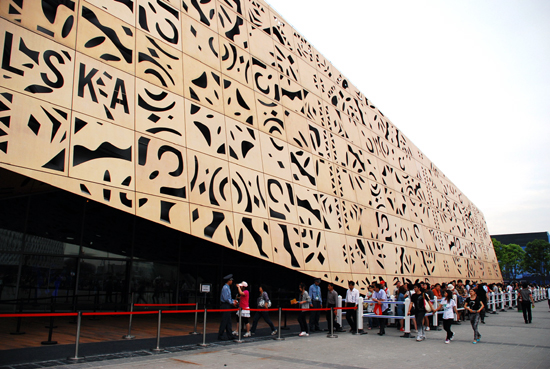
entrance into the pavilion
image © designboom
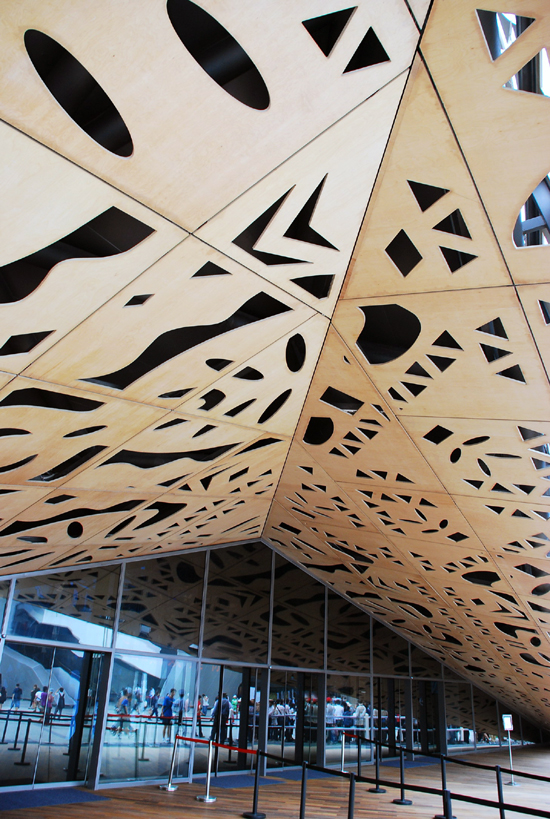
entrance into the pavilion
image © designboom
the partial roof created by the fold in the building, allows for shelter for the queues of visitors.
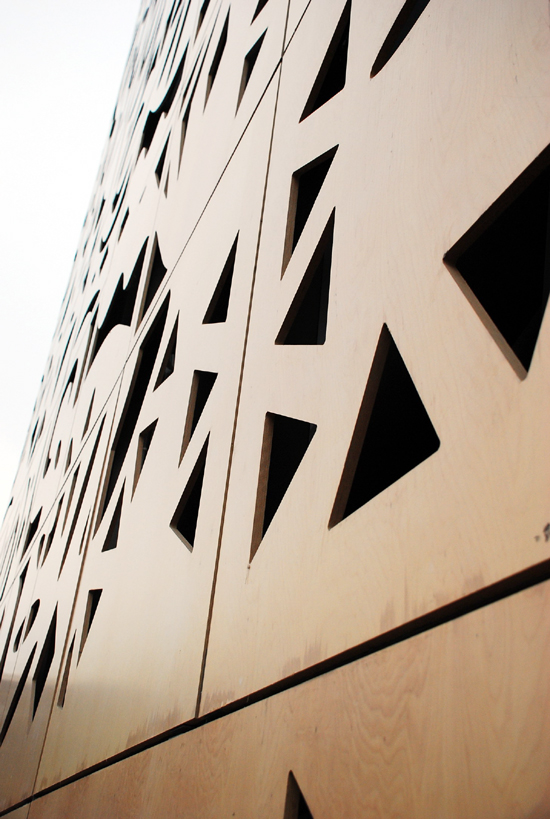
detail of the facade
image © designboom
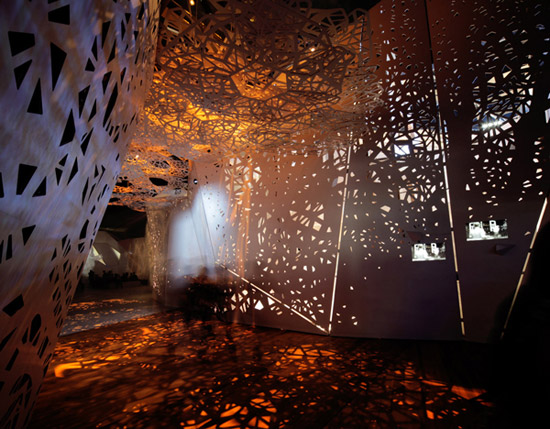
the interior - exhibition space
the interior design is a continuation of the architectural idea of the form of the building
and the details of the facade. the aesthetic concept of the pavilion is brought inside
and the folk cut-outs lead the visitors through the entrance into the main hall, while transforming
patterns, are continuously guiding them along the entire exhibition.
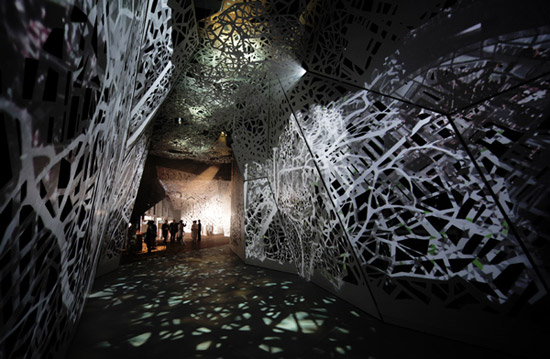
the interior - exhibition space
once dusk falls the structure acquires different colors according to the changes of light
penetrating the cut-out patterns.
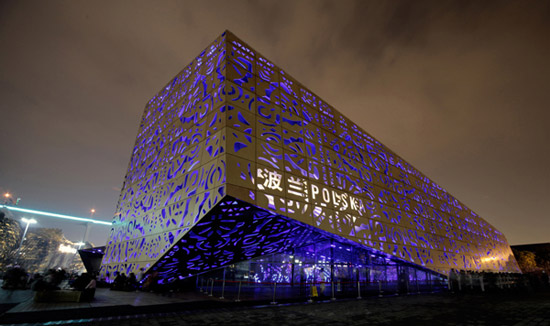
the polish pavilion at night
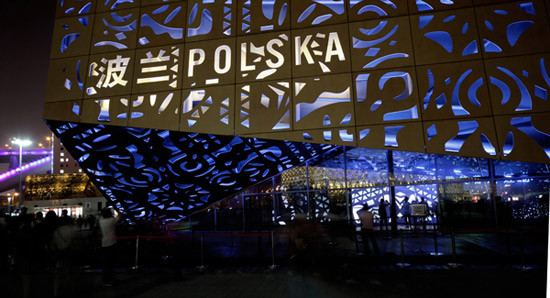
the polish pavilion at night
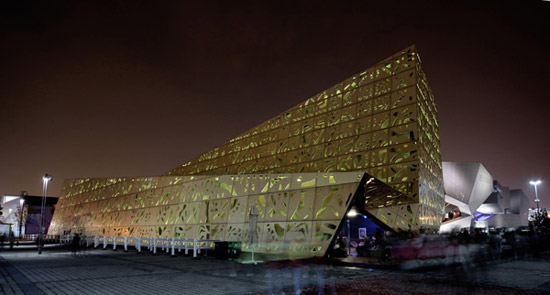
the polish pavilion at night
project info for polish pavilion
designed by: WWAA marcin mostafa + natalia paszkowska
client: polish agency for enterprise development
collaboration: wojciech kakowski, buro happold
area: 2400 sqm
year: design 2007 (competition first prize), construction 2010
budget: ca 11 000 000 pln
project info for exhibition inside polish pavilion
designed by: boris kudlicka, marcin mostafa + natalia paszkowska (wwaa)
client: polish agency for enterprise development
area: ca 1500 sqm
year: design 2009, construction 2010
budget: ca 9 000 000 pln