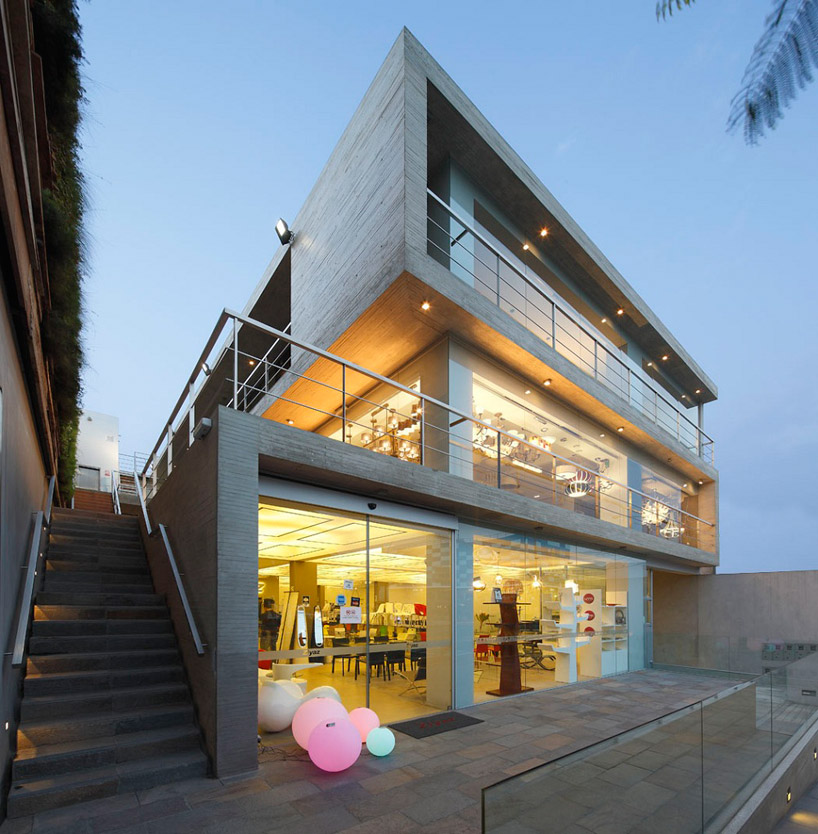
'zentro' by gonzalez moix arquitectura, lima, peru
image © juan solano
all images courtesy of gonzalez moix arquitectura
buenos aires-based practice gonzalez moix arquitectura has recently completed a mixed-use commercial and office building in la
molina, a suburb of lima, peru. boasting a raw material palette with a folding concrete structure imprinted with the wooden form work,
steel, the project's true treasure is the three-dimensional green wall designed by veronica crousse as a mural of recycled wooden
planks fitted together like a haphazard puzzle with several kinds of plant species sprouting from the cracks and seams. a backdrop for the
eight office spaces on the second and third floors, the living vertical sculpture provides a creative atmosphere and frames an exterior
courtyard and terrace. at street level, a glass wall displays the ample commercial locale behind a large patio creating a spill-out
space in front of the road.
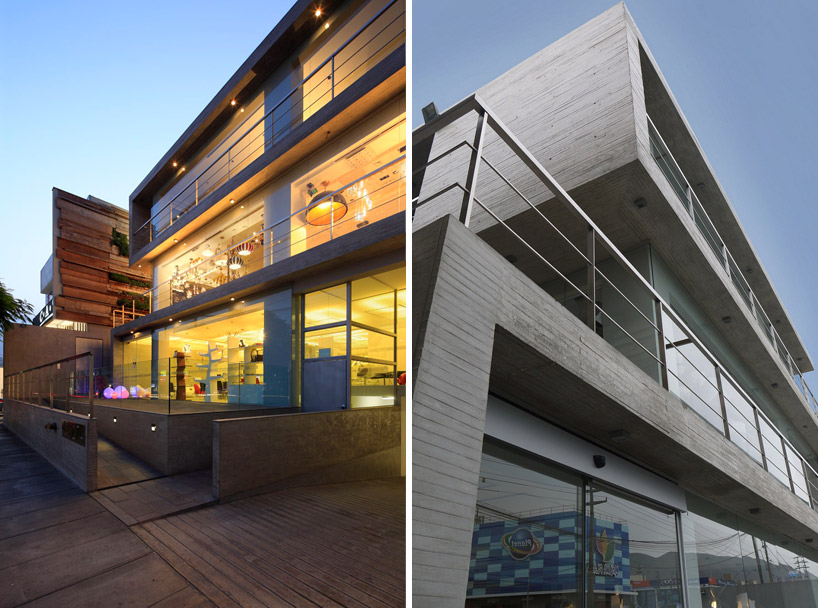
front facade with commercial space at street level
image © juan solano
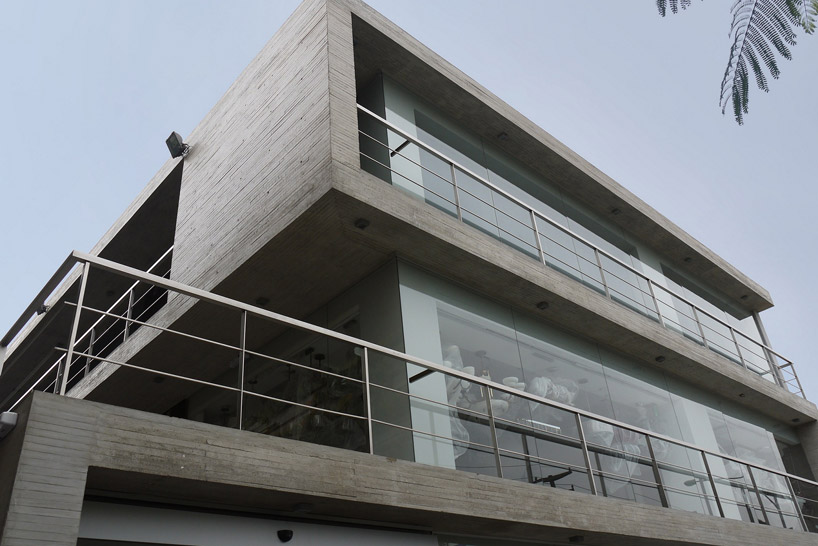
folding concrete structure
image © juan solano
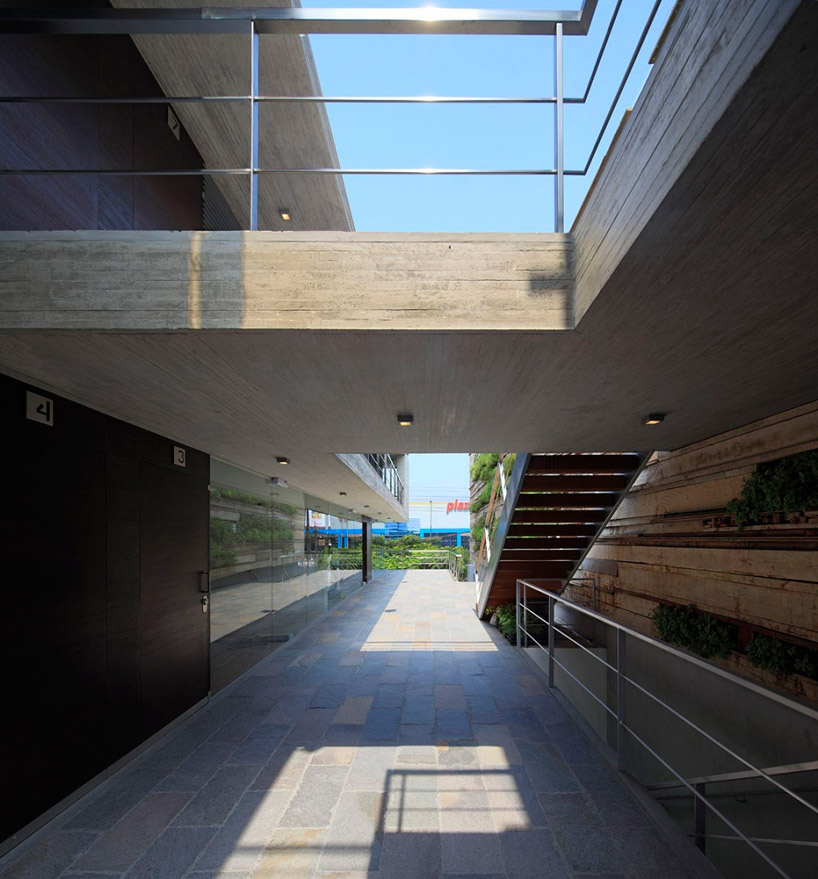
courtyard
image © juan solano
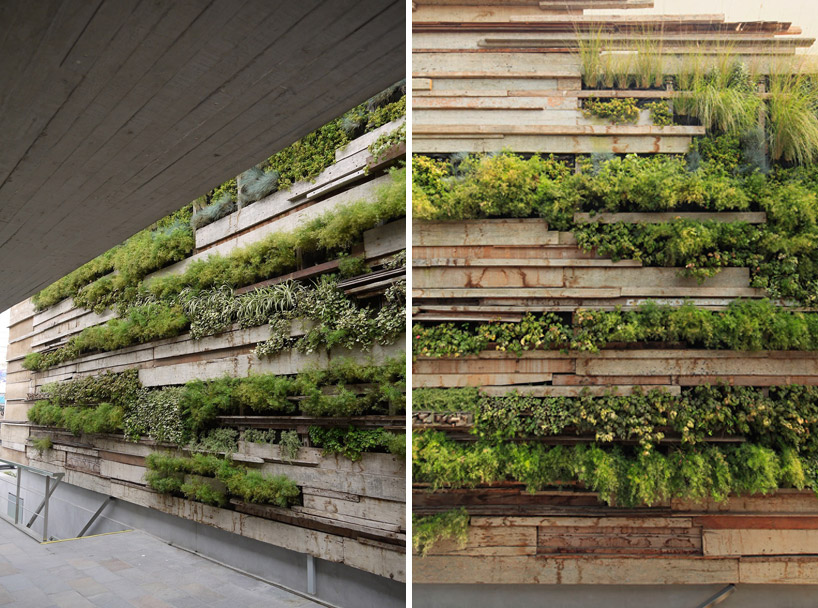
a vegetative wall with several species of plants
image © juan solano
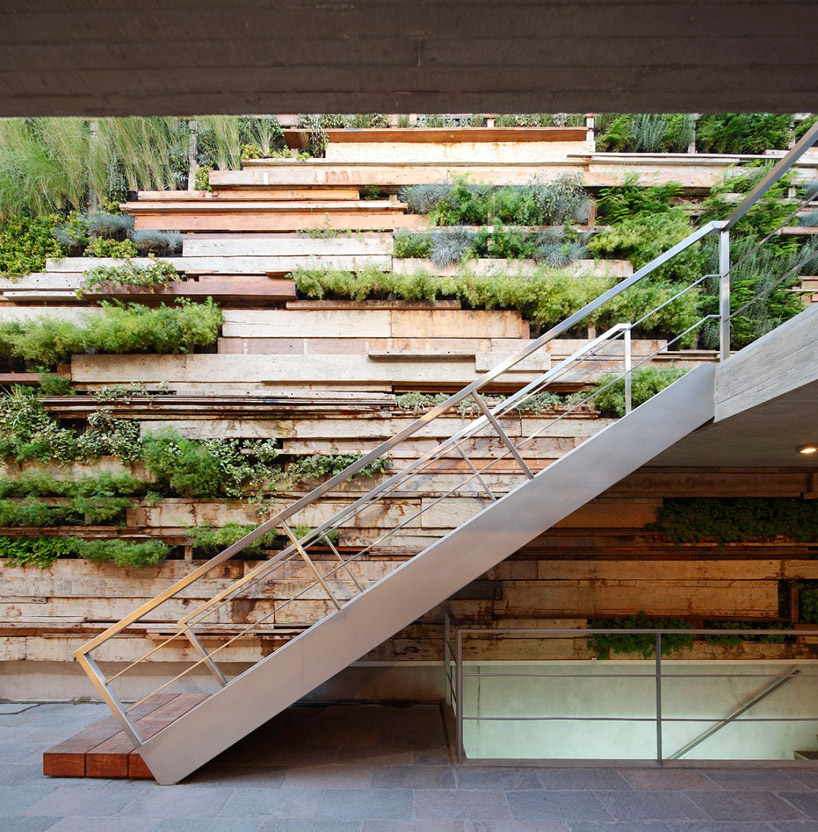
light steel stairs in front of the green wall
image © juan solano
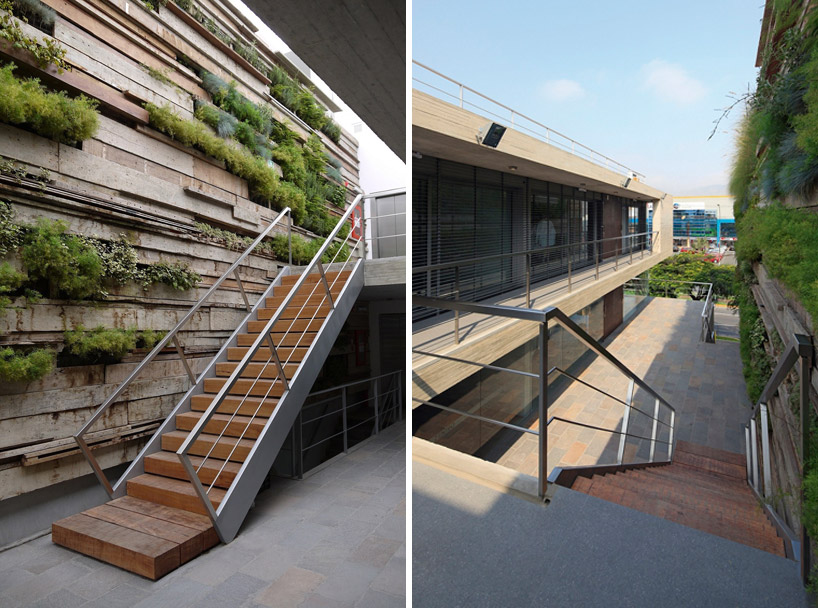
image © juan solano
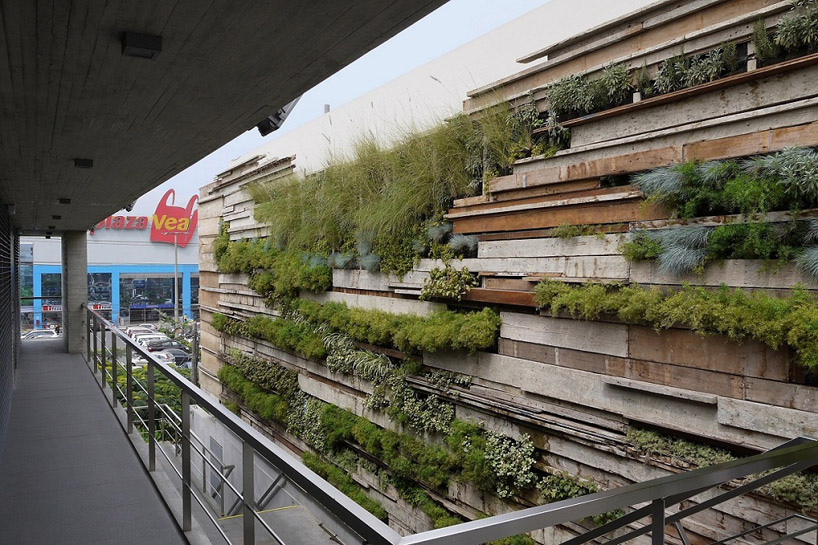
image © juan solano
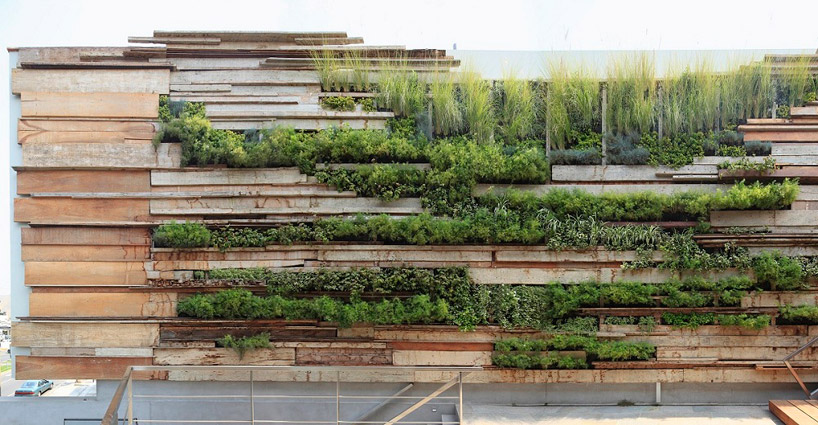
recycled wood planks are placed together to create the green wall
image © juan solano
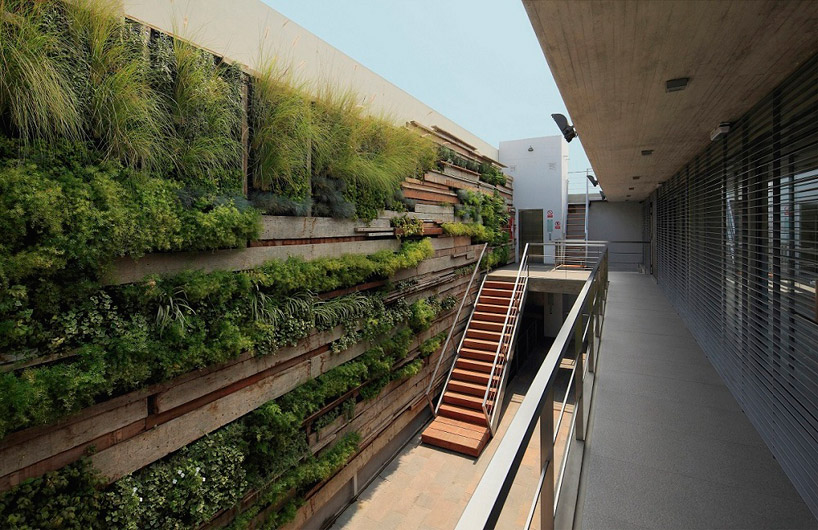
interior courtyard and terrace
image © juan solano
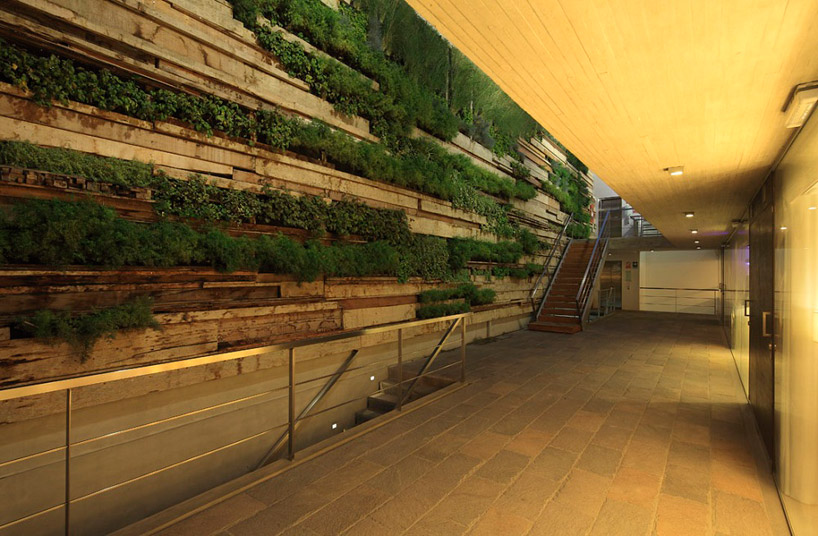
lower courtyard
image © juan solano
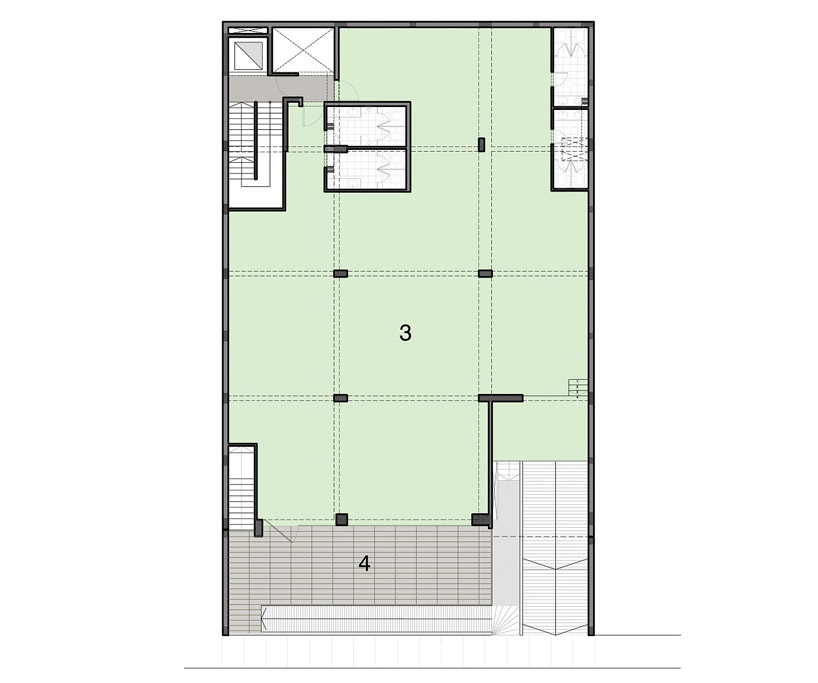
floor plan / level 0
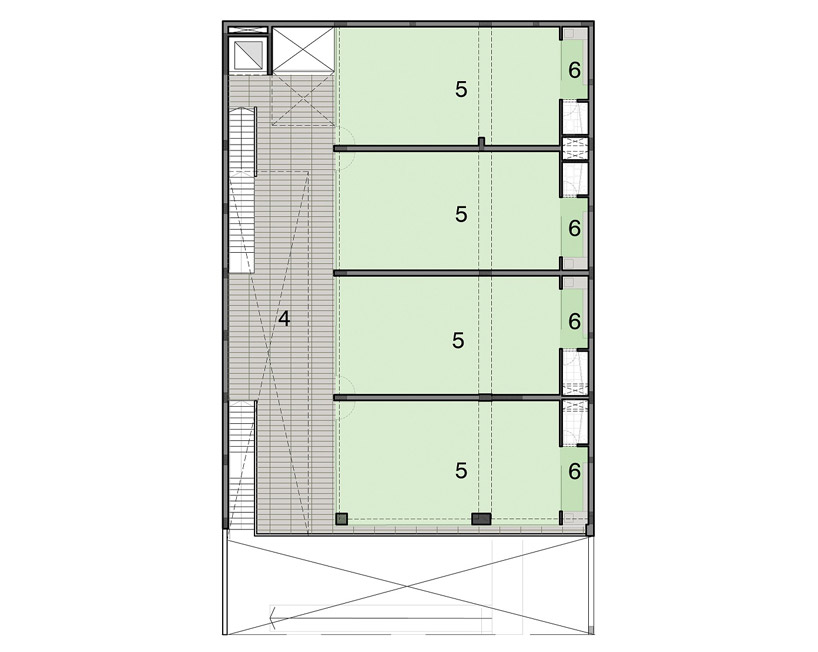
floor plan / level 1
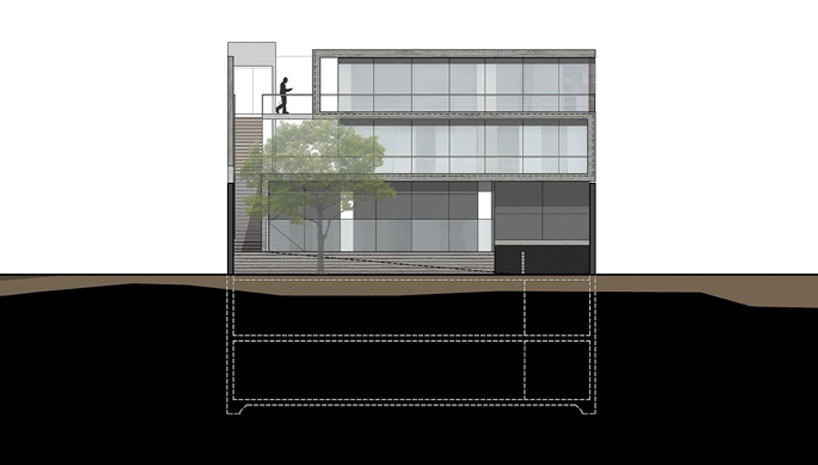
section
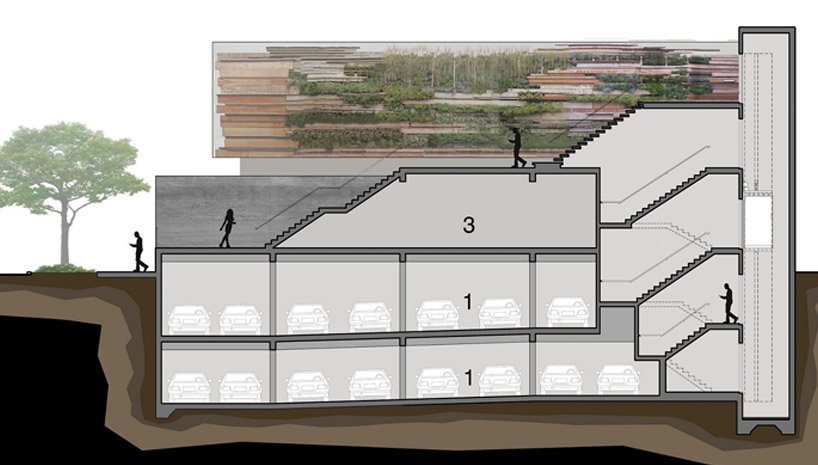
section
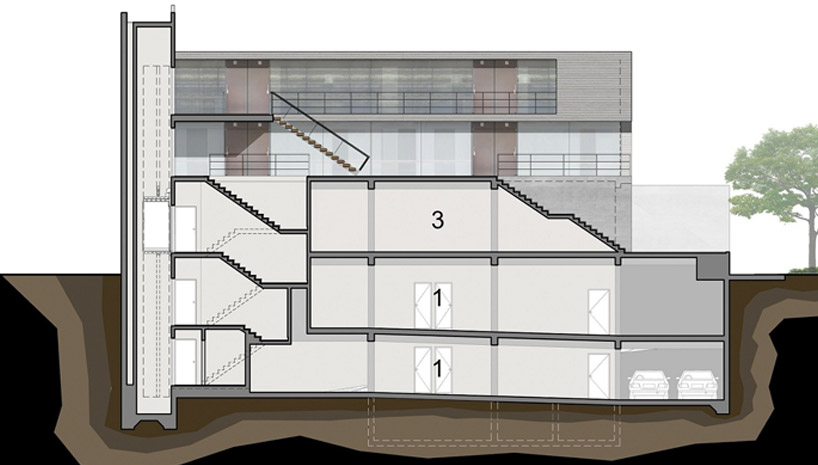
section
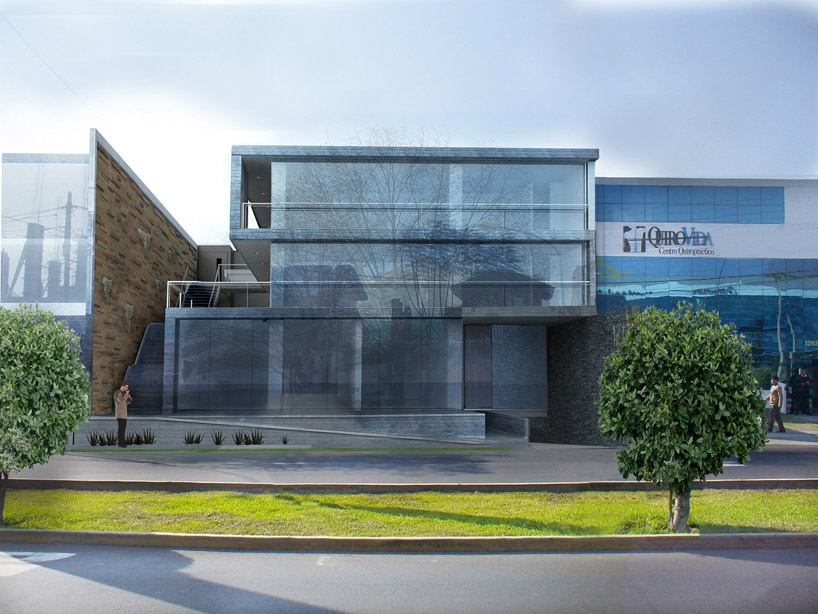
render
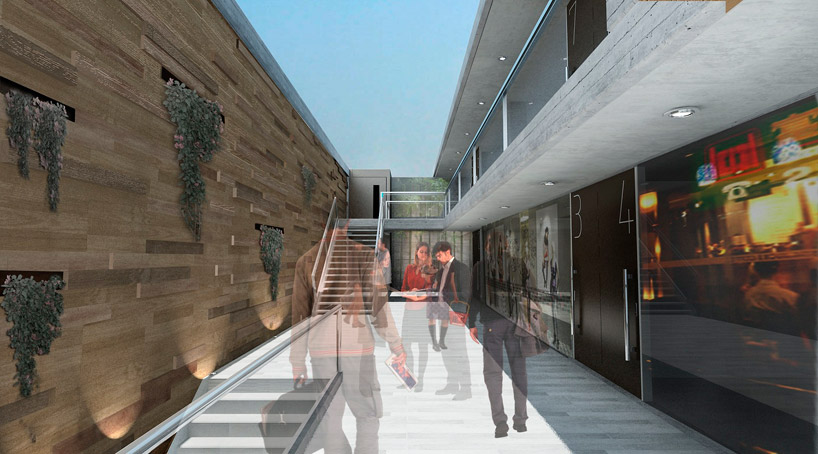
render
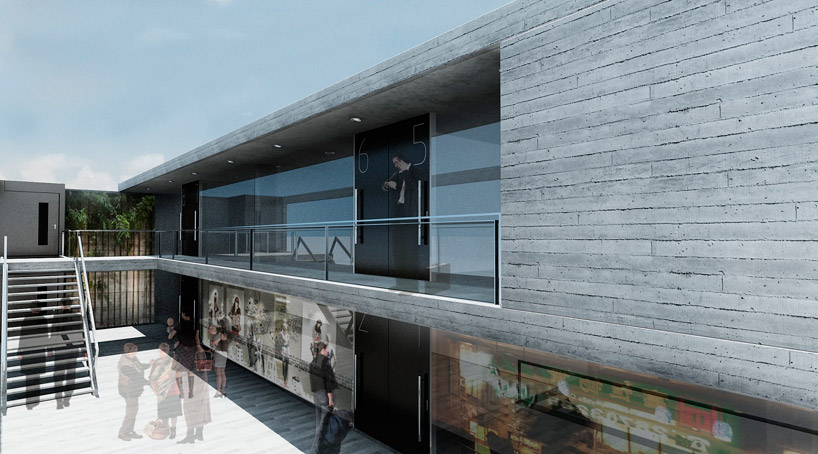
render
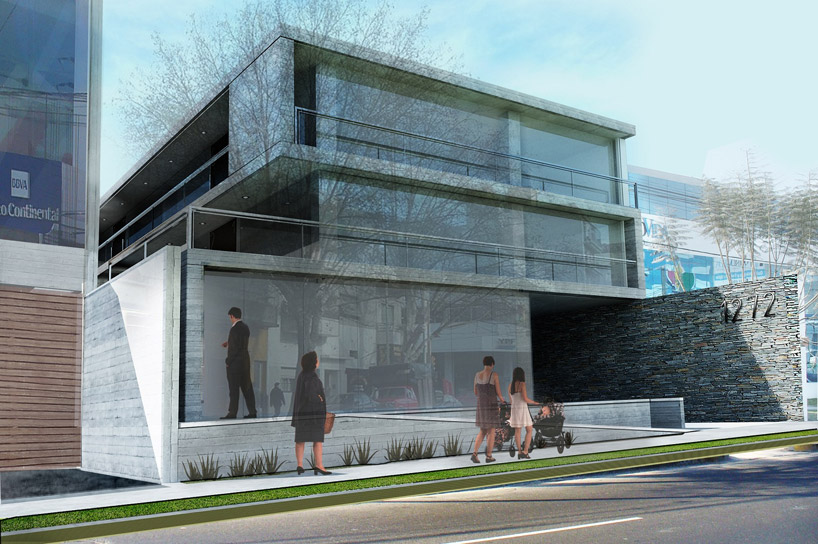
render