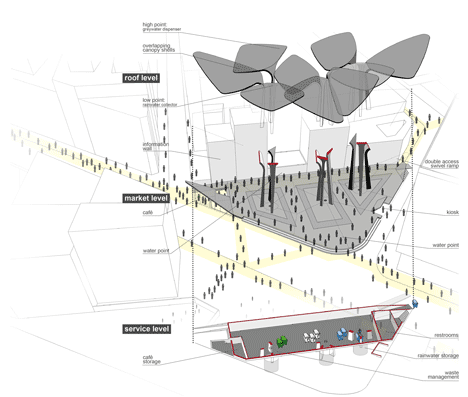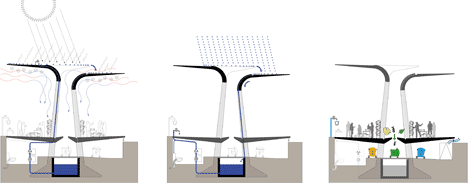
Dutch studio TomDavid Architecten has won a competition to design a market square in Casablanca, Morocco, with plans for a canopy of leaf-like structures.
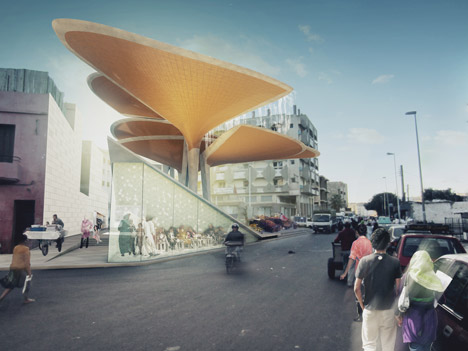
TomDavid Architecten's proposals feature an elevated plaza and an underground services level, providing an infrastructure for both the legal and illegal markets that currently dominate the surrounding streets. "Both markets are vital to the economy," say the architects.
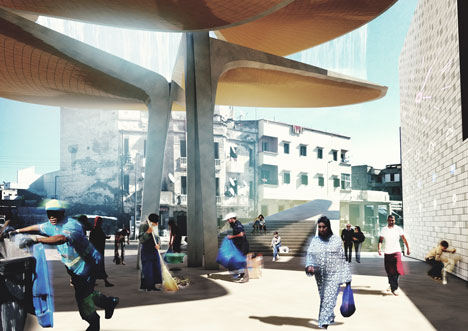
The towering concrete structures would shade the markets from intense sunshine and shelter them from the rain. Rainwater would drain off the surface of the oversized petals and be channelled into underground storage tanks so it could be reused for cleaning the paving in the square or for flushing the new public toilets.
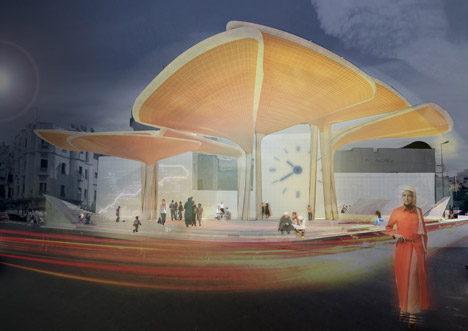
The architects cite trees, the female body and local 1950s architecture as inspiration for the organic concrete shapes. "The choice of material for the canopy is ultra high strength concrete, which enables us to obtain a relatively slim and light curved roof structure, while the inside of the canopy is to be covered with gold tiles," they explain.
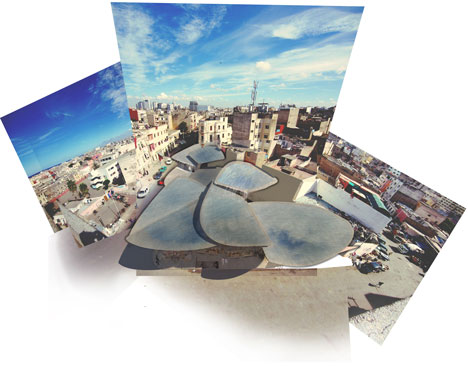
Rubbish disposal chutes would be tucked between the columns, directing litter into concealed underground bins.
Above: exploded axonometric diagram - click above for larger image
The architects also propose a cafe and an information wall, displaying a clock and a transport map.
Above: concept sections
Here's some information from the architects:
Casablanca Sustainable Market Square
Context
The site is situated right next to the Medina and in consequence interwoven with the indispensable social and economic structures of the Old City. Both legal and illegal markets dominate the streetscape and are vital to the local economy. The downside of this density of commercial street business is the pollution and the decay of the public space. The design will have to serve as an example on how to improve the practical aspects of the market but leaving the existing social economic structures intact.
Concept
We combine indigenous techniques for shelter and heat control, the accountability of it’s residence and innovative low-maintenance materials. In this way, we create an efficient and pragmatic icon for the next generation market which serves as a catalyst for improvement.
Design
The shape of the canopy refers to nature, providing shade and shelter like a tree. The overlapping of the canopy-leaves ensures the cascading drain of the rainwater and allows air circulation. The curved concrete forms of the design are both a tribute to modern Casablanca architecture from the 50s and an endorsement of the beauty of the female form, as a nod to the dominant male culture on the street.
Sustainability / Positive development
How to define sustainability in the broader context of the reality of Casablanca? Besides solely as a design-tool, in this case sustainability should be a societal journey. This journey brought about by acquiring new awareness and perceptions, by generating new solutions, activating new behavioural patterns and, hence, cultural change. This process must be seen as a positive development under the responsibility of the local residents to increase economic, social and ecological capital.
In our design proposal therefore, our sustainable contribution is twofold. First by using low-tech techniques to collect and reuse rainwater to flush the toilets, clean the market-floor and applying evaporate cooling by using the heat of the sun and the wind to freshen the air under the roof. Second, to be sure sustainability will be a collective agenda, negative environmental impact must be eliminated. By implementing a refuse and waste handling system for the market and using low-maintenance materials, liveability and durability will be improved.
