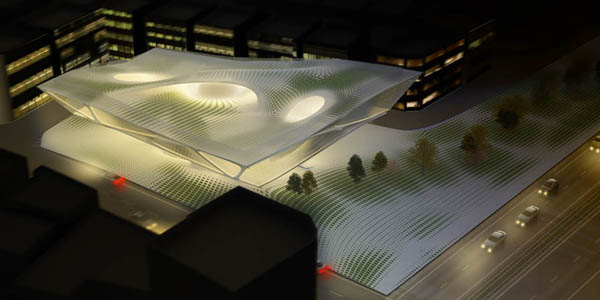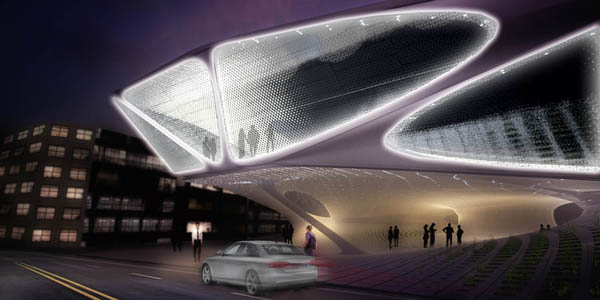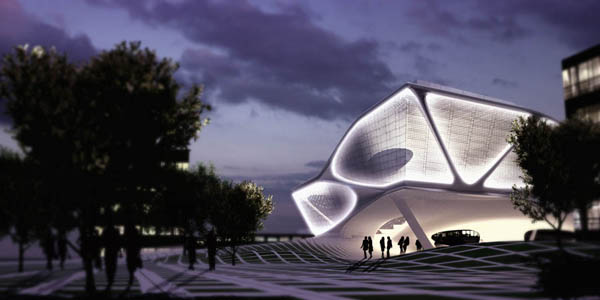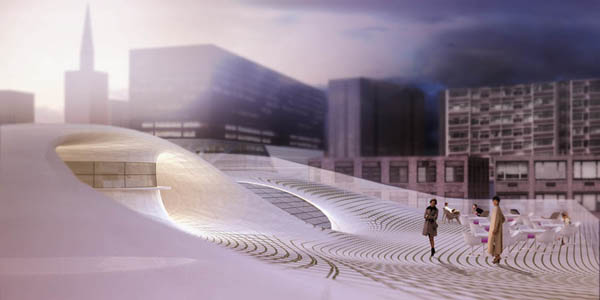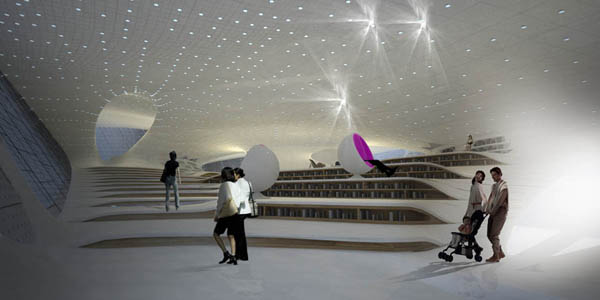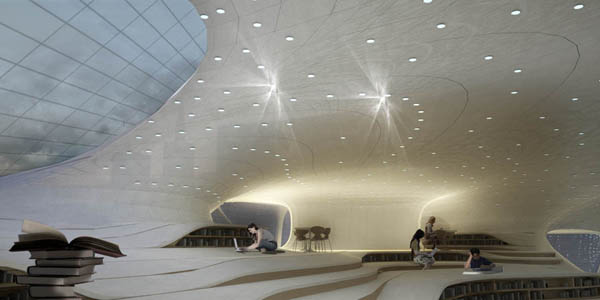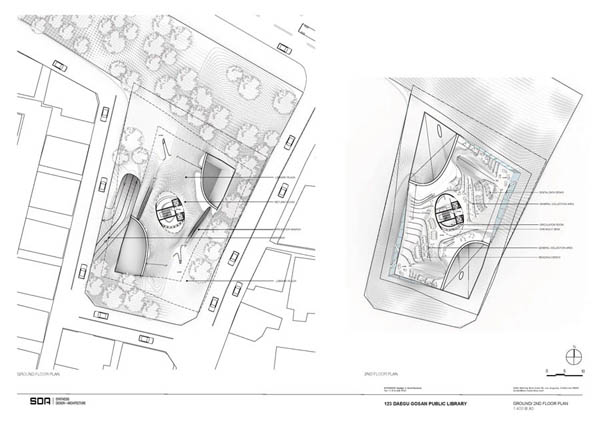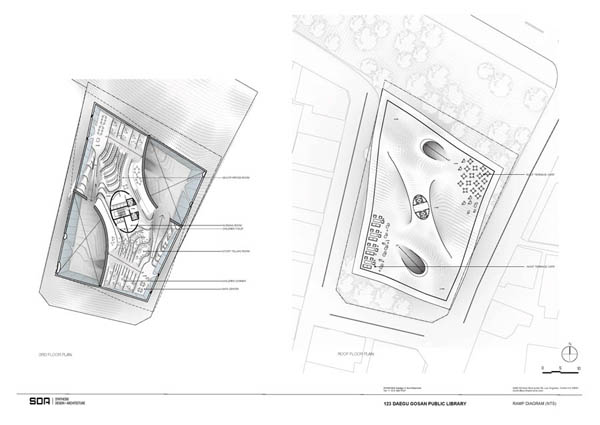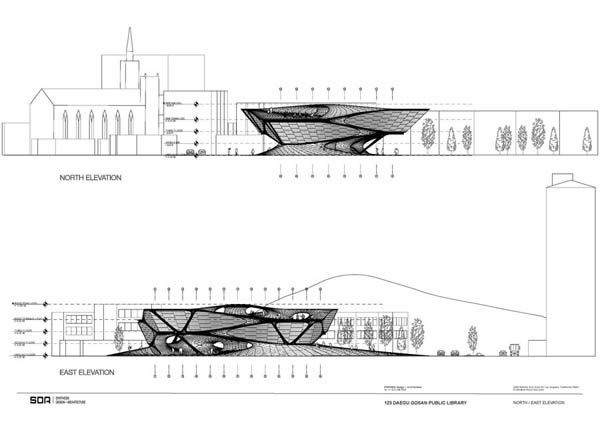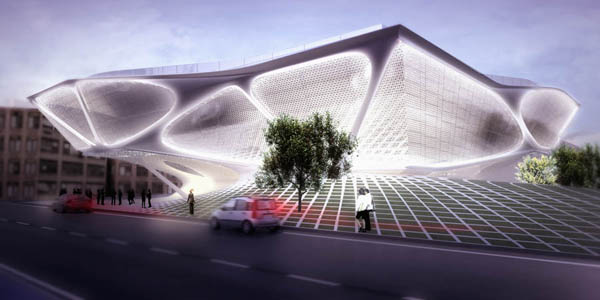
The free-form geometries of SDA’s (Synthesis Design+Architecture) Daegu Gosan Library proposal aims to embody the spirit of a revisited library typology – open-source exchange and the idea of collective knowledge are facilitated by flowing architecture and its integration into the existing urban tissue of the city. It is a hybrid environment that merges information resources with active communal spaces.
The building seems to emerge from the site, as the ground field of the site swells, peels and multiplies vertically. The boundaries between the floors are blurred- the building develops spontaneously, forming different spaces of the library. Floors, ramps, stairs and terraces are merged into one landscape, culminating with an open lounge and terrace overlooking the city of Deagu.
The geometry of the building was developed using the computational technique known as “dynamic mesh relaxation” which relaxes planar mesh networks to find a continuously minimal surface. The main support point is the central core, along with internal and perimeter interconnections. The cast-in-place high performance concrete would be cast on CNC-milled EPS foam formwork, coated with polyurethane.
