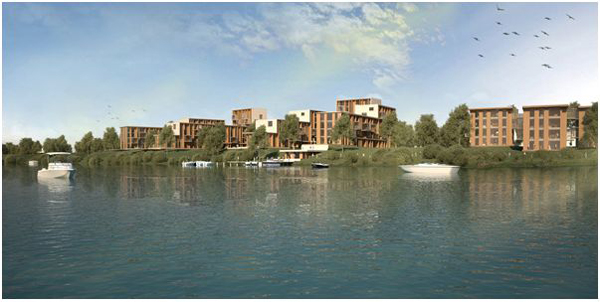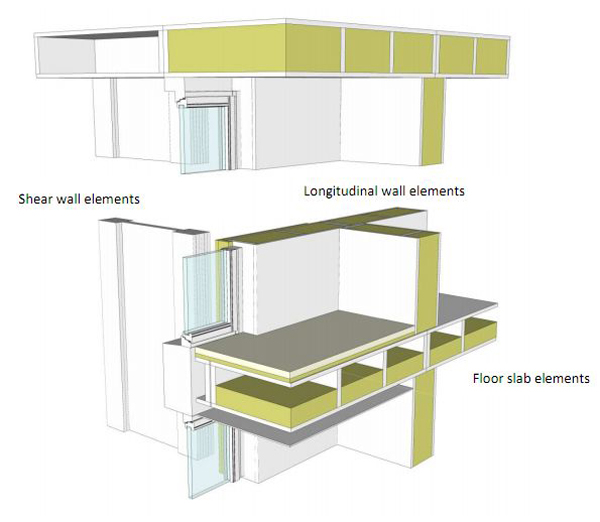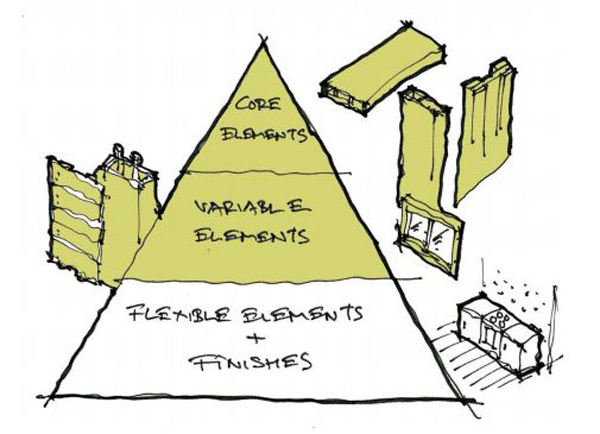
As we mentioned in our post on BIG’s E2 winning project PUU-BO, the first place prize in the E2 competition was also shared with Team Arup, headed by Arup Gmbh for their design E2volution. The E2volution design was chosen by the competition jury for, in their words, its“structural clarity, based on the use of three basic elements… quick construction and cost-effective transportation”.
E2volution’s design and materials are taken from the trees of the Finnish forests. Sustainably grown timber is used to create the laminated veneer lumber that is manufactured within 100km of the pilot site, and the design emulates a tree, with a strong base and trunk leading to offshooting branches. The E2 and E2 plus design allow a choice for tenants between passive house levels and zero-plus energy standards respectively.
Because of the linear arrangement of vertical load bearing elements, E2volution modules can be arranged in a multitude of ways including townhouses, urban blocks, and up to 8-story high-rises. And because system comprises only three main elements: decks, walls, and external shear plates, which allows a high degree of flexibility in configuration.
Along with using local timber, E2volution production and headquartering would also be local to Koulova. Arup plans to expand further into the Scandinavian and Eastern European marketsby taking advantage of the system’s flexibility by offering a wider selection of elements and designs for more diverse markets.
The prize was shared by Arup and BIG because both teams drew up designs that contribute to the continued development of pragmatic wooden multi-story buildings. The Arup Gmbh team was headed by Arup Germany but also included Hegger Hegger Schleif, the Institute for Energy Efficiency Design at the University of Darmstadt and Finnforest Merk.



