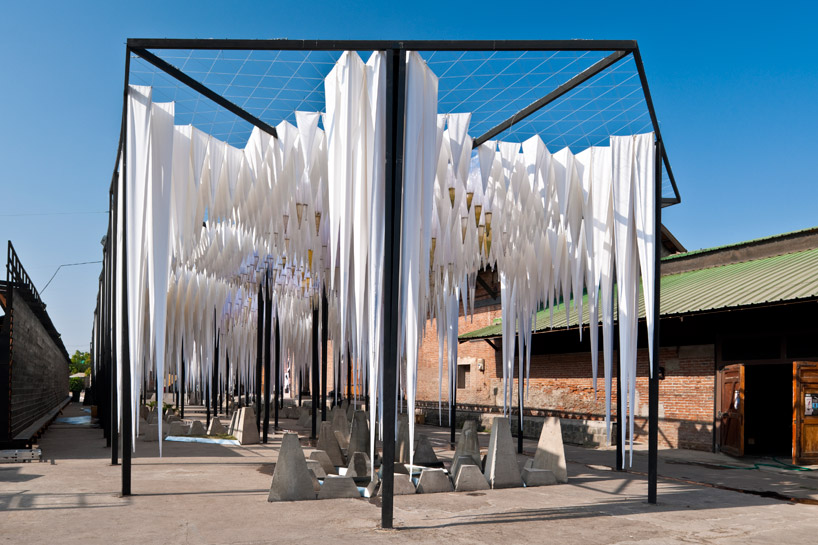
chilean-german practice GUN architects have installed the 'water cathedral' in santiago, chile, the winning design proposal from
the MoMA young architects program international, a collaboration between the MoMA in new york, MoMA PS1 and
chilean platform, constructo. the pavilion is a horizontal nave comprised of suspended vertical elements at various heights
and densities, naturally carving spaces. the slender, pyramidal components are made from fabric and concrete to mimic
stalactites and stalagmites found in caves.
supported by a minimal external steel framework, the inverted cones are suspended from a wire grid to capture rainwater
within a plastic bag. dripping at different pulses and speeds, water drops exit the textile covering to generate a cool atmosphere
for visitors beneath the canopy. stalagmites formed with concrete blocks double as benches, strategically placing individuals
below the streams of water.
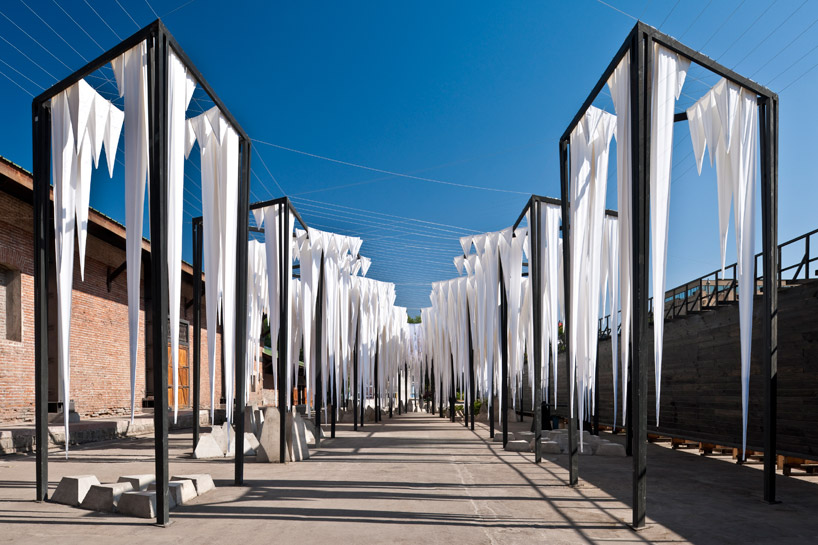
entry
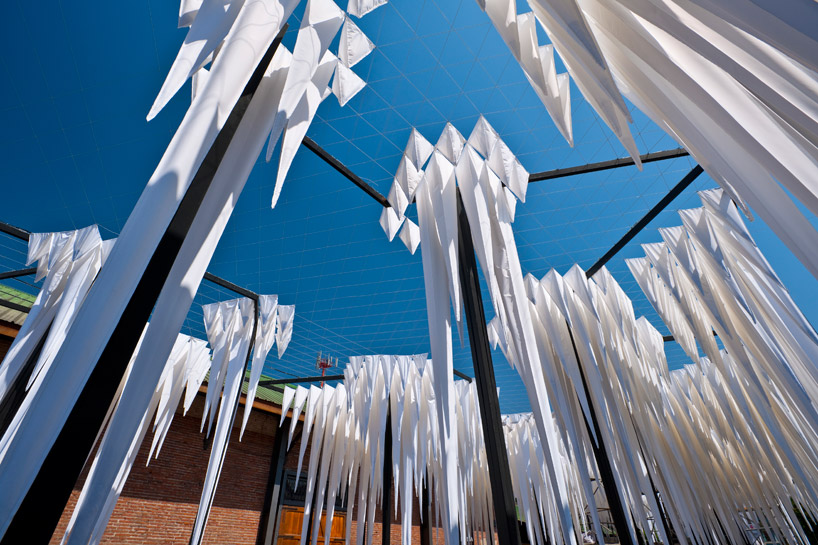
components are suspended from a wire grid
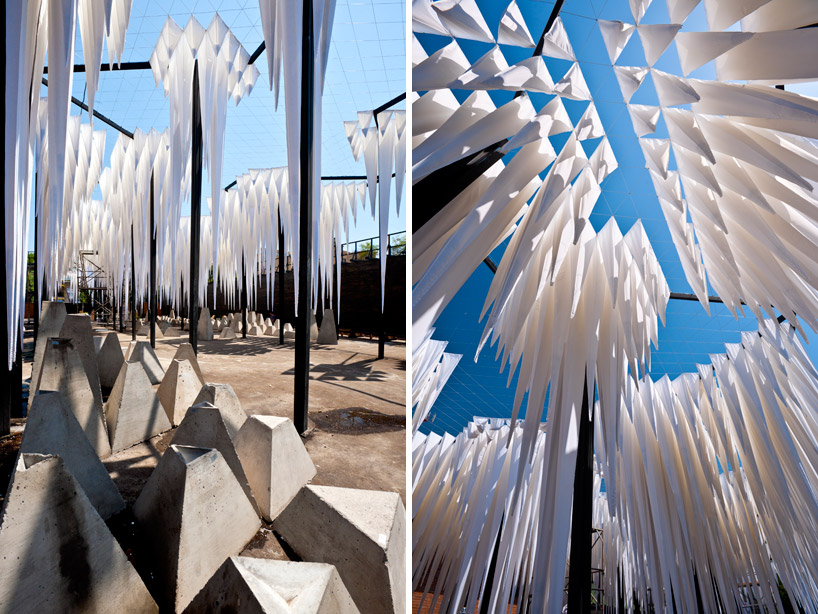
(left) concrete blocks placed below the stalactites
(right) upward view of canopy
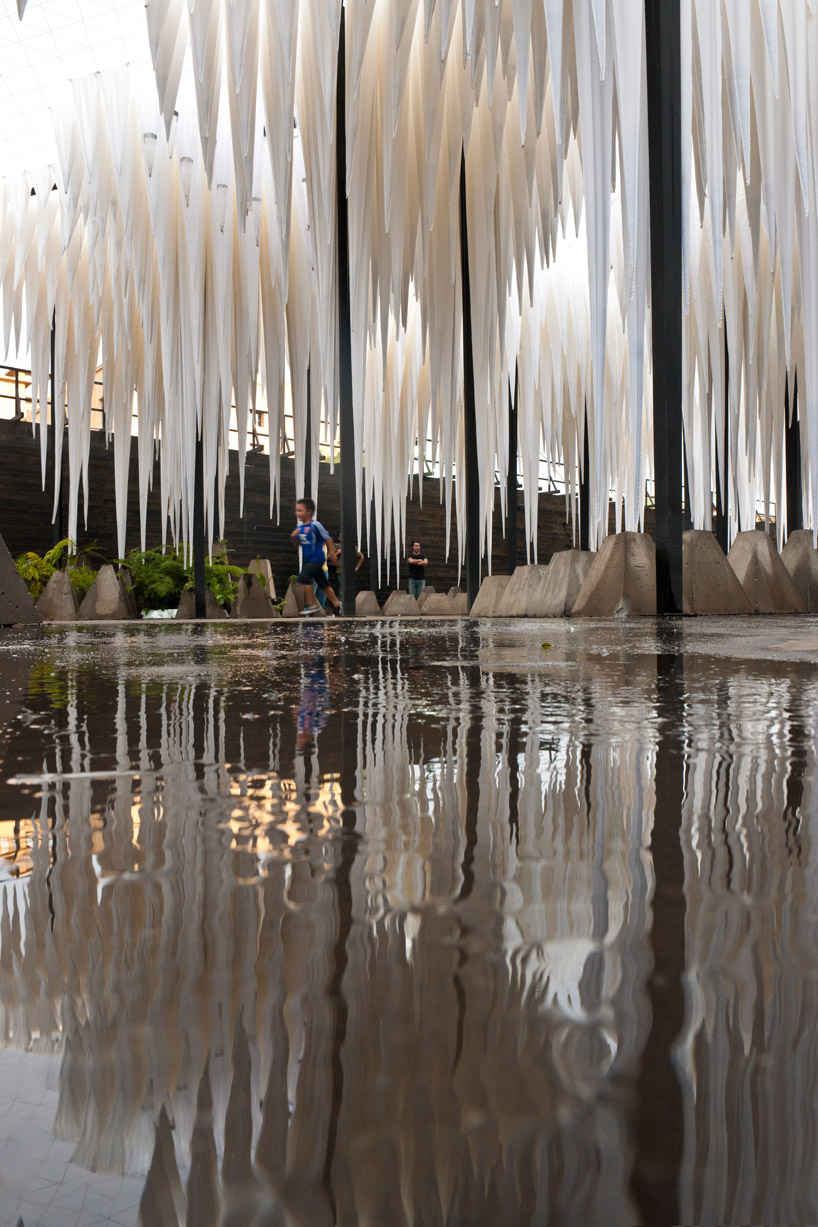
canopy of fabric components reflecting within a pond
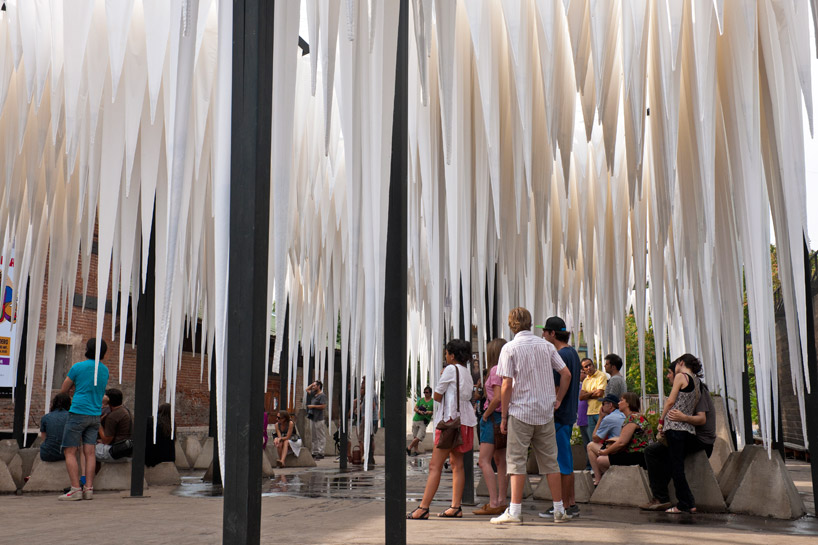
stalagmites serve as concrete benches for visitors
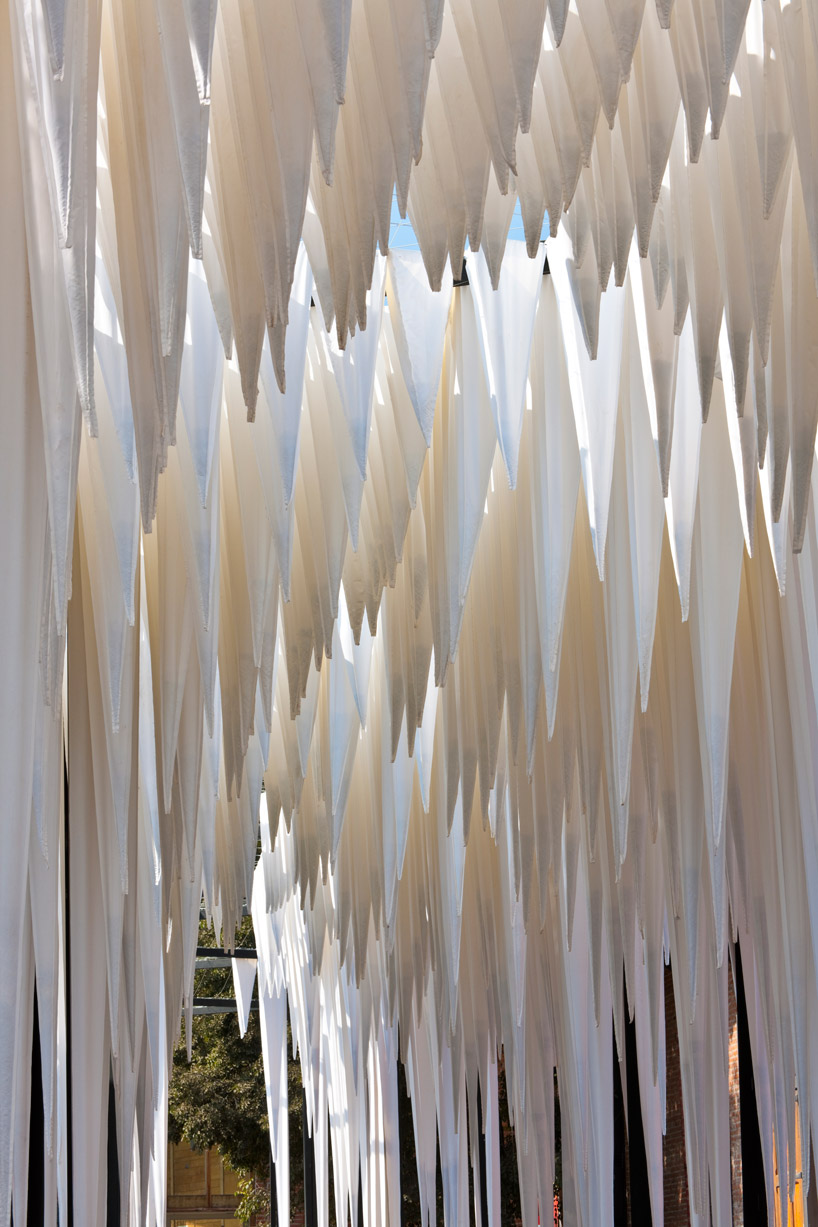
canopy
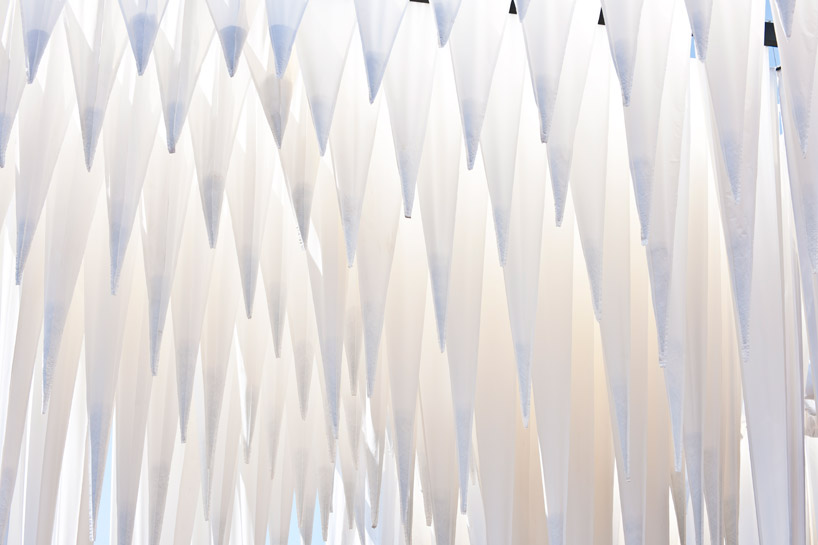
canopy detail
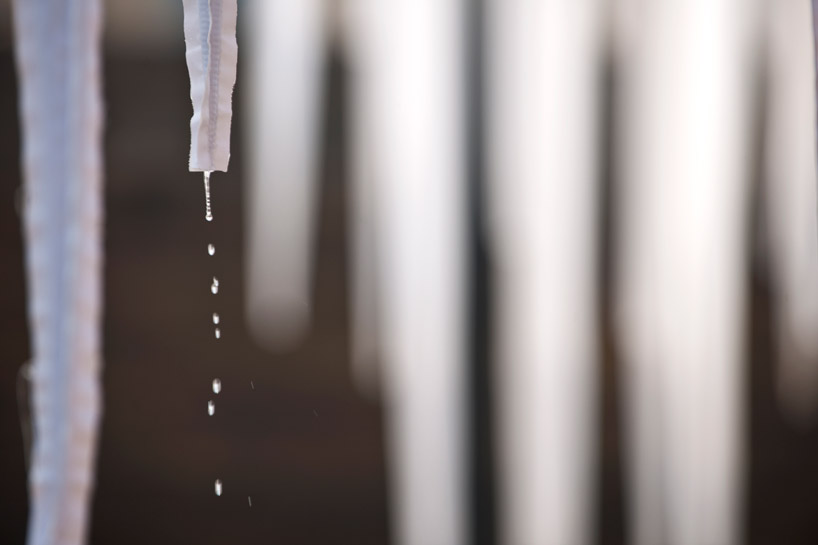
water dripping from a component
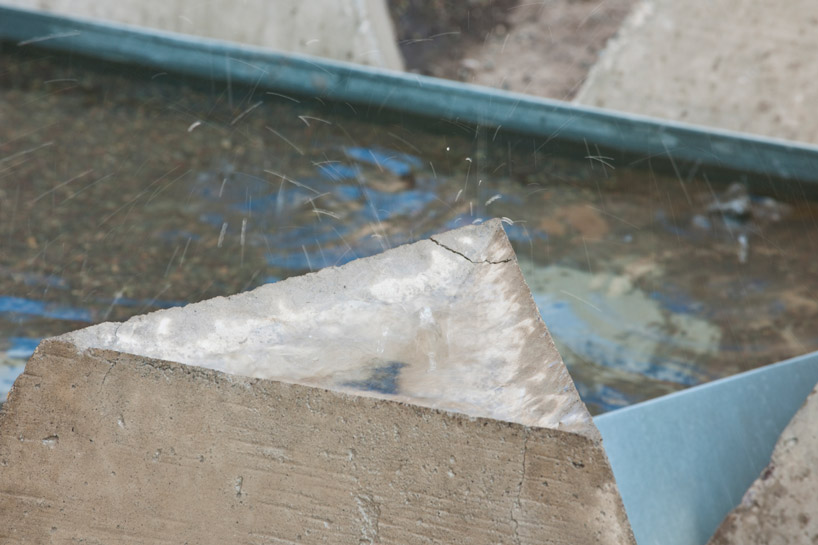
water drizzles upon the concrete bench below
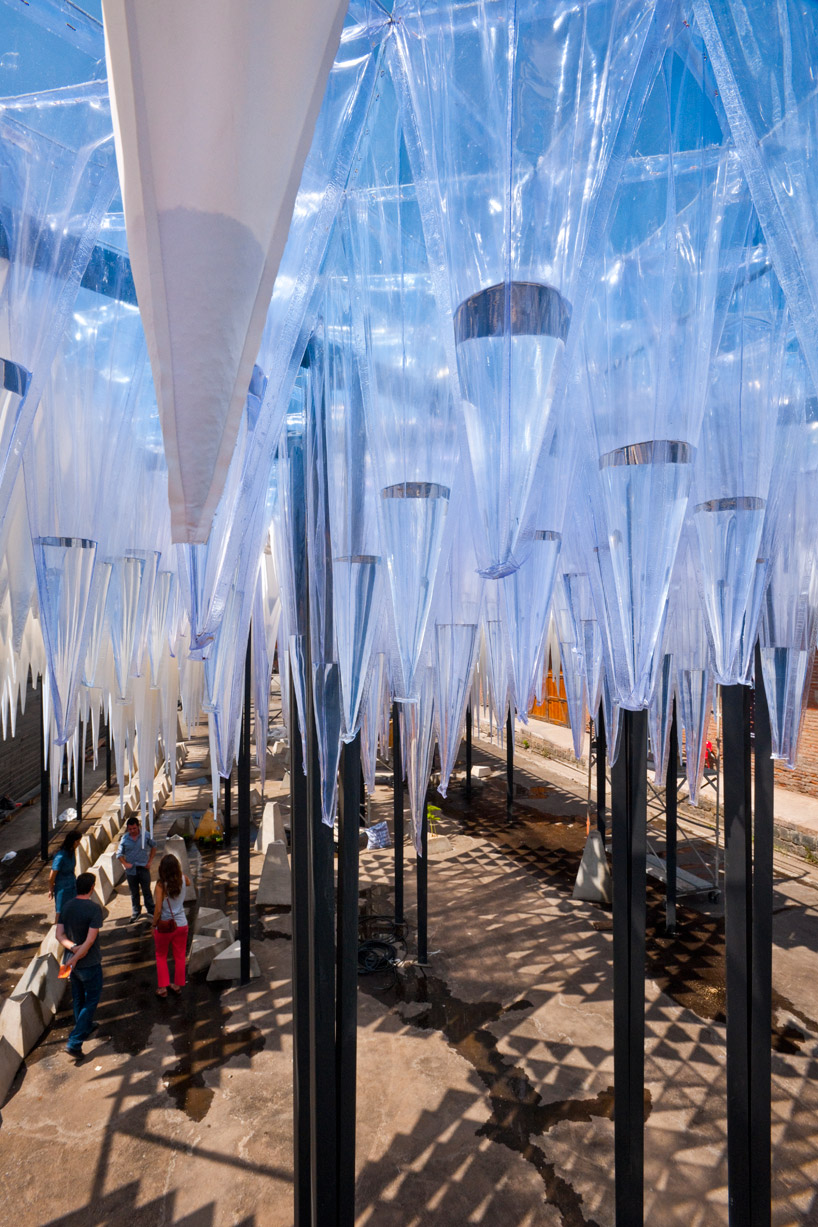
open to the sky, plastic cones capture water and slowly release drops over time
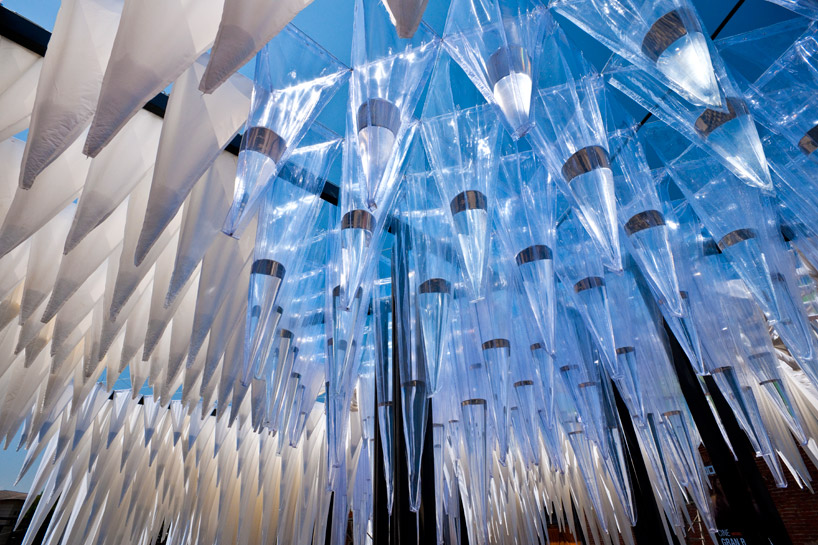
canopy without fabric covering

floor plan / level 0

elevation

elevation
