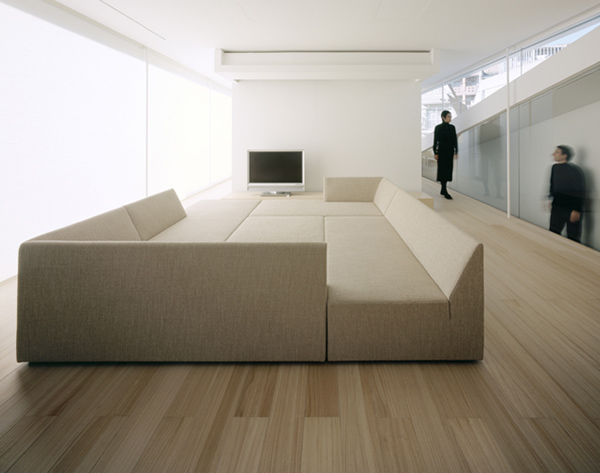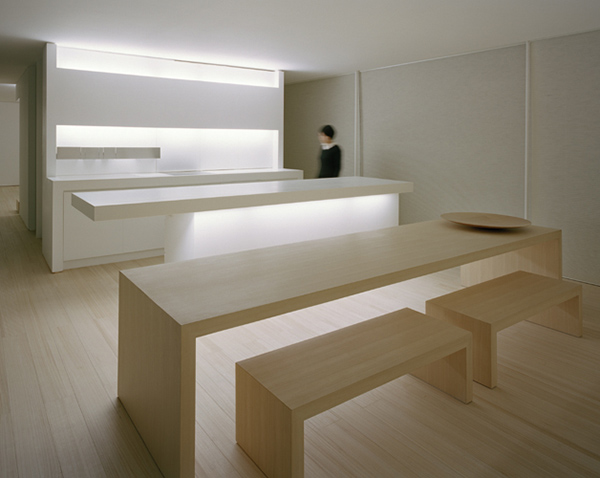Described as a “complex facility,” C1 House is certainly a complex contemporary design in every aspect, from its ultra-modern appearance and interesting function, to the way it was conceived by innovative architectsGwenael Nicolas from Curiosity, and Tomoyuki Ustumi from Milligram Studio. C1 House is modern minimalism to the max. This cool Japanese design is simple – that’s what makes it so striking. C1 House is essentially a glass box, surrounded by a wonderful walkway which winds its way from the ground floor up, and illuminated from the inside out. The combination of transparent and translucent glass fills this amazing house with natural light by day, and creates a cool glowing effect by night, all the while providing privacy to its residents. Inside, this futuristic design boasts a certain fluidity from one room to the next. There is an easy flow even in the home's individual features, like its built-in architectural elements and furnishings, even its finishes. An all-white palette sets the tone for forward-thinking living, putting the main focus on the home's unique shape. Natural wood floors and details add organic warmth to this otherwise pristine space. Between the floors and walls and the zig-zagging walkway, slices of sky can be seen from every point inside. But notable for more than just its looks, this extraordinary house hails from an unconventional design approach. While most homes are designed in order from architecture, to interior and floor plans, and down to the details, all parts of C1 House were designed in sync, which explains why all the elements work so well together.

Living

Eating

Bathing

Working







