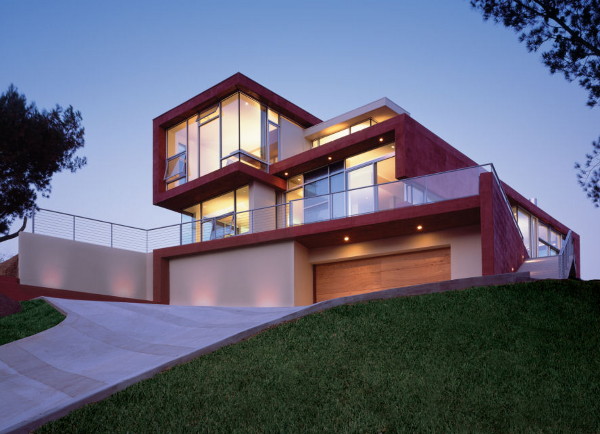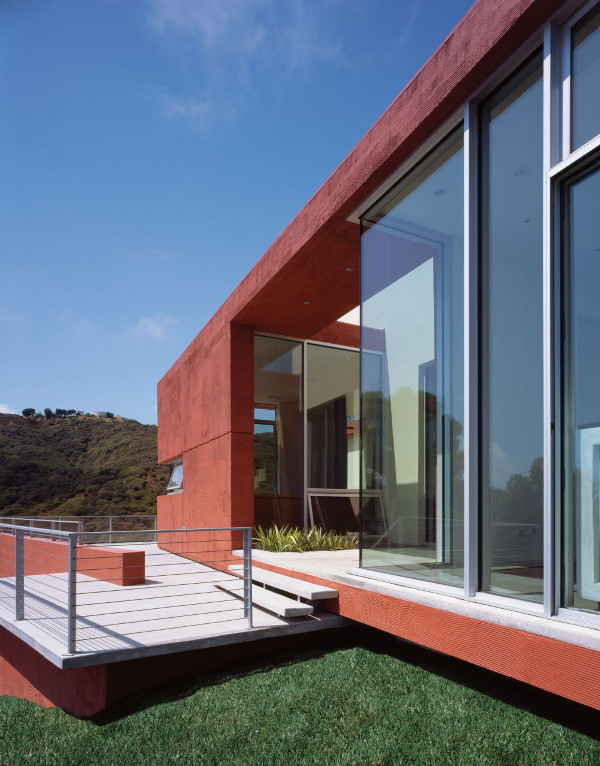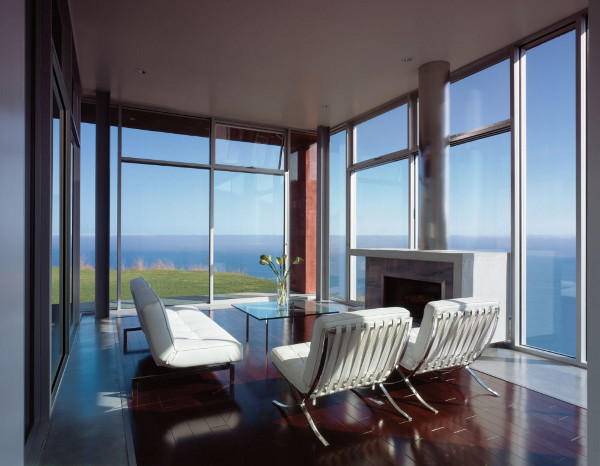This modern, 3,500-sq.-ft. house set in a swanky Malibu neighborhood not only looks like a million bucks – it’s sustainable design makes it a true treasure. Dubbed “Malibu 5,” this luxurious contemporary home designed by architect Stephen H. Kanner faces the Pacific Ocean, offering breathtaking views that rival the spectacular vision that is the home. Kanner’s eco-conscious perspective on design has resulted in a Green design featuring recycled materials; reduced energy consumption; passive heating and lighting via the sun; and air conditioning courtesy of the cool California breeze. Photovoltaic and solar rooftop panels provide hot water and off-the-grid power. Malibu 5 features an innovative double-C design that makes up the home’s two main volumes – the main two-storey C, and a smaller, single-storey C above the garage, which are separated by a courtyard. Inside, four bedrooms, three bathrooms and living spaces open on at least two sides to facilitate cross-ventilation. The home is largely enclosed in low-E argon-filled windows to reduce heat loss and gain, while flooding interiors with natural light.


