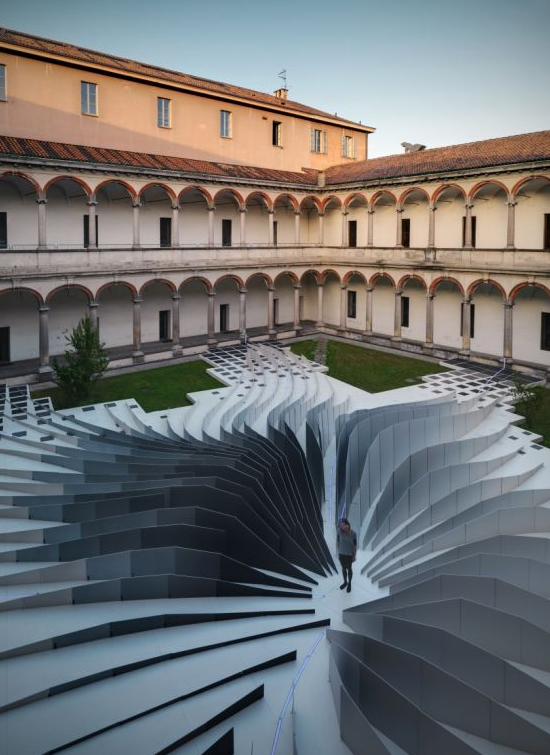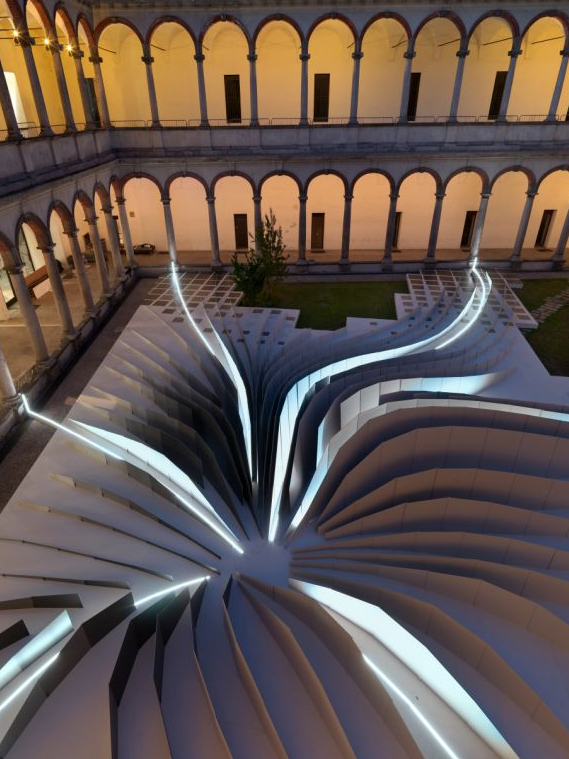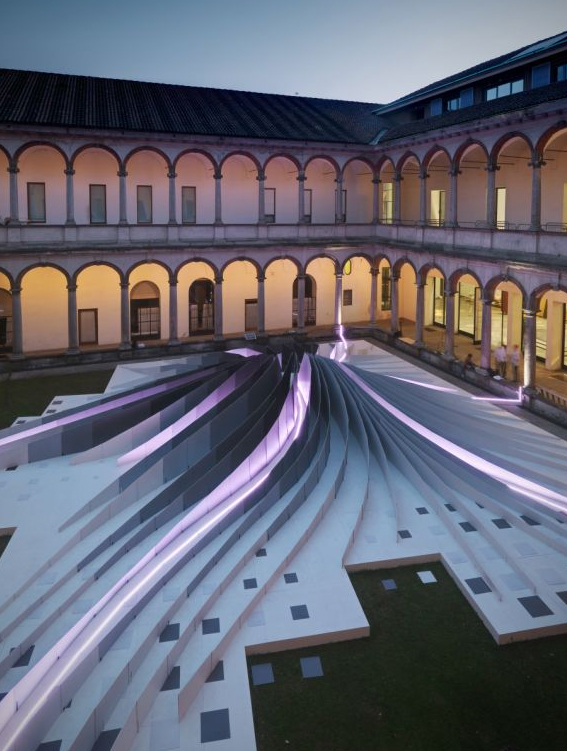
This project is a contemporary interpretation of the architecture of the 16th-century courtyard of the State University of Milan, translated and transformed from rigid Cartesian geometries into the linear fluidity of dynamic space.
Adapting to the natural contours of the courtyard and the forces that converge towards its center, the project emphasizes the slope of the arches, creating a powerful vortex of spatial distortion that favors dialogue with the surrounding colonnade.
The development of the complex three-dimensional curved geometries of the installation, starting with the flat ceramic tiles, adds another level of complexity to the whole. Visitors are encouraged to explore the sculptural sensibility and formal dynamic of different elements in which the balanced relationship between solids and voids expresses the project solution. Each individual piece can be interpreted not only as a whole, but also as a captured fragment of a magnetic field. A certain margin of strangeness introduces a stimulus that has evolved between latent force and physical material.
The project consists of planar ceramic labs (Slimtech by Lea Ceramiche), 1 meter wide, cut at various heights, up to 2 meters. The edges follow the elegant flow of the geometry that corresponds to an overall tiled surface of 800 m2. Each panel is composed of two layers of ultra-thin tiles (3mm). For the installation 7 different color codes have been used, creating shadings from white to black. Seen from the side, the various colors give rise to constant changes of appearance, taking advantage of the changes in the daylight and the nature of the curvature. The installation transforms the courtyard into a space that constantly alters its form and color, depending on multiple perspectives. It aligns the deformed grid of the colonnade with the tiles of the pixelated floor, and underscores the shadow of the vertical tiles. A series of fluorescent tubes (Algoritmo lamps specially produced by Artemide, designed by Carlotta De Bevilacqua) spread light from the center toward the edges of the site, lighting the existing architecture and forming a link between the rigid Cartesian setting and the linear fluidity of the installation.

