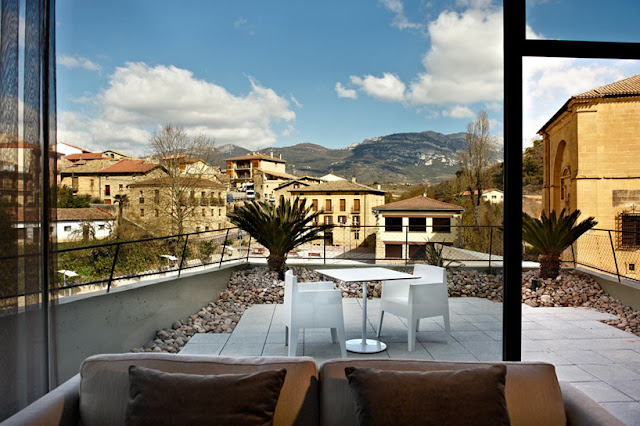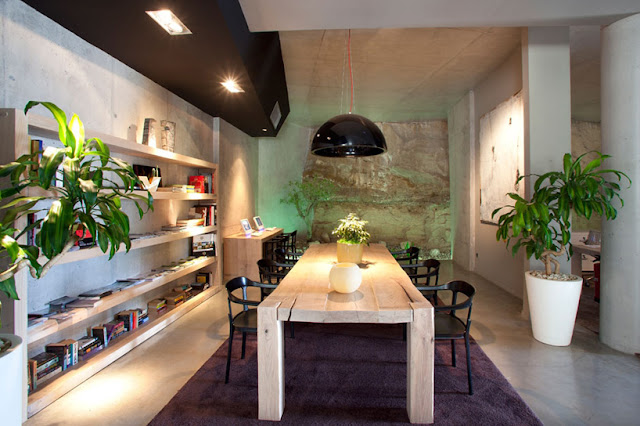Taking advantage of the more rugged landscape of villabuena de alava in northern spain, the 'viura hotel' by local practice mup-arq takes its place respectfully next to the original church and square overlooking the rest of the town. the project exhibits an arquitectonic integration of various structural strategies and materials, both foreign and found on site. carved into the rocky hillside, the lower floor embeds itself into a natural stone foundation left exposed within the restaurant, gymnasium, cafeteria, and computer and information areas. the remainder of the 33 standard, deluxe, and suites are located in the three floors above - still maintaining a profile lower in height than the adjacent church as is traditionally customary - in a dynamic stacking of oddly-shaped cubes that seem to have been toppled down the escarpment. concrete and corten steel panels offer a chromatic duality in the elevation that find their way to the interiors where they are highlighted with modern installments and natural textures. circulation brings guests to their respective rooms through interior atria and green exterior courtyards and terraces that create a sort of vertical garden.
The construct achieves the highest energy performance certification available. a biomass cauldron uses olive pits as a fuel source that heat each of the spaces through the radiant floor system. only local products can be found within the hotel, acting as a client and as a producer, as it also manufactures and sells its own wine salt. additionally, a selection of bikes are available for free to its guests, encouraging the use of clean transportation which also gives a great new perspective on the wine-country landscape and original spanish town.











Source : Designboom