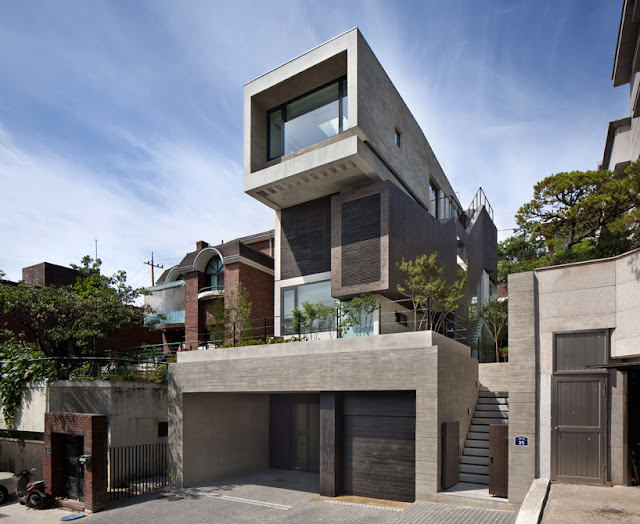the 'H house' in the valley of seongbuk-dong just north of seoul, and designed by korean practice bang by min, manages a rather complex set of
parameters in program and site to accommodate the owner's specifications: it must be a house where three generations can live at the same time,
it must be very well ventilated and have plentiful amounts of day light especially in the basement and first level, and it must contain a ground
floor commercial space. the property has a height difference of eight meters, which means that the first two stories are partially under ground
and suffered dark damp conditions in the previously existing dwelling. the solution can be thought of as a small tower resting on a concrete plinth
containing the garage and commercial space, a beauty shop called 'miega.' primarily supported by a concrete shear wall structure, stacked spaces
of differing materials create semi-individual living areas. the second storey acts as the communal space, where three living rooms of various heights
create a natural separation for each of the nuclear families, connected or separated by retractable walls. overhanging volumes and deep eaves shade
the large west-facing windows, with wooden screens for privacy.
set in from the property edge, the dwelling allows views in all directions and therefore plenty of natural light and ventilation. in response to the previous
issues with the subterranean levels, a sunken courtyard was created that also offers a private exterior area. various cuts and voids in the primary
structure create moments for light to illuminate the interior, making all the programmatic elements feel airy and light. gardens and other embedded
courtyards add to this effect and create a strong relationship between the outside and inside. an atrium in the center of the project contains a hanging
mult-use area that exhibits a space within a space. the rooftop garden allows the users a view over the valley from the highest point, as well as
another place to escape company without actually leaving the residence.
retractable wooden screens close off certain volumes
image © designboom
courtesy yoon joonhwan
rear view
image © yoon joonhwan
bird's eye view over the garden and site
image © yoon joonhwan
(left) entry stairs
(right) entrance into second floor
image © yoon joonhwan
(left) entry courtyard
(right) sunken entrance to the lower levels
image © yoon joonhwan
(left) stairs located within a wood-clad form
(right) rear side, translucent windows provide light and privacy
image © yoon joonhwan
inner courtyard illuminates all levels
image © yoon joonhwan
exterior stairs to rooftop garden
images © yoon joonhwan
rooftop garden
image © yoon joonhwan
sunken courtyard to combat dark and damp subterranean spaces
image © yoon joonhwan
side entry
image © yoon joonhwan
living rooms
image © yoon joonhwan
large retractable walls partition spaces
image © yoon joonhwan
slightly varying levels suggest separated living areas
image © yoon joonhwan
image © yoon joonhwan
open screen exposing views
image © yoon joonhwan
closed screen for shade and privacy
image © yoon joonhwan
hanging wooden box as multi-use space
image © yoon joonhwan
living room
image © yoon joonhwan
stairwell
image © yoon joonhwan
image © yoon joonhwan
bedroom
image © yoon joonhwan
bedroom
image © yoon joonhwan
image © yoon joonhwan
image © yoon joonhwan
image © yoon joonhwan
image © bang by min
image © bang by min
image © bang by min
site plan
floor plan / level 0
floor plan / level 1
floor plan / level 2
roof plan
floor plan / level -1
section
section
section
elevation
elevation
elevation
spatial distribution
image © designboom
courtesy bang by min
model
circulation diagram
spatial activity overlap
[source]
