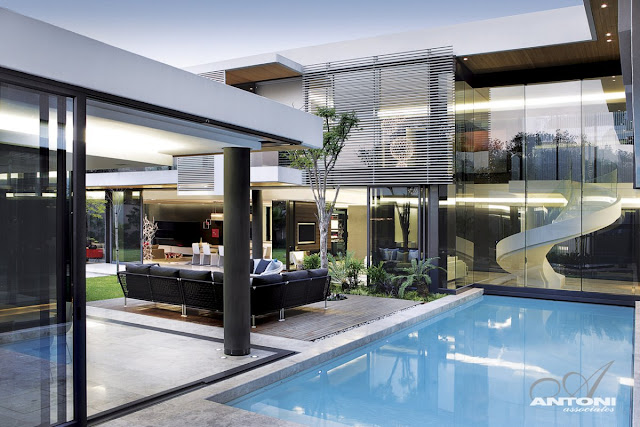SAOTA – Stefan Antoni Olmesdahl Truen Architects and ANTONI ASSOCIATES have completed the design of a new house in Johannesburg, South Africa.
The brief was to create a home for an extended Johannesburg family. Situated in Houghton on a gentle slope, the site is surrounded by trees and has views from the upper levels.
The site was split into two separate sites organised around a common entrance and driveway providing access to both houses. The houses have a U-shaped configuration organised around an internal courtyard and allows access to all of the living spaces and the swimming pool. A perforated wall separates the public forecourt from the private spaces.
Project Name: 6th 1448 Houghton ZM
Location: Houghton, Johannesburg, South Africa
Architects: SAOTA – Stefan Antoni Olmesdahl Truen Architects
Project Team: Greg Truen & Ina Fourie
Interior Design: ANTONI ASSOCIATES
Project Team: Mark Rielly, Ashleigh Gilmour & Sarika Jacobs
Completion Date: 2012
Photographs: Adam Letch & Elsa Young



















