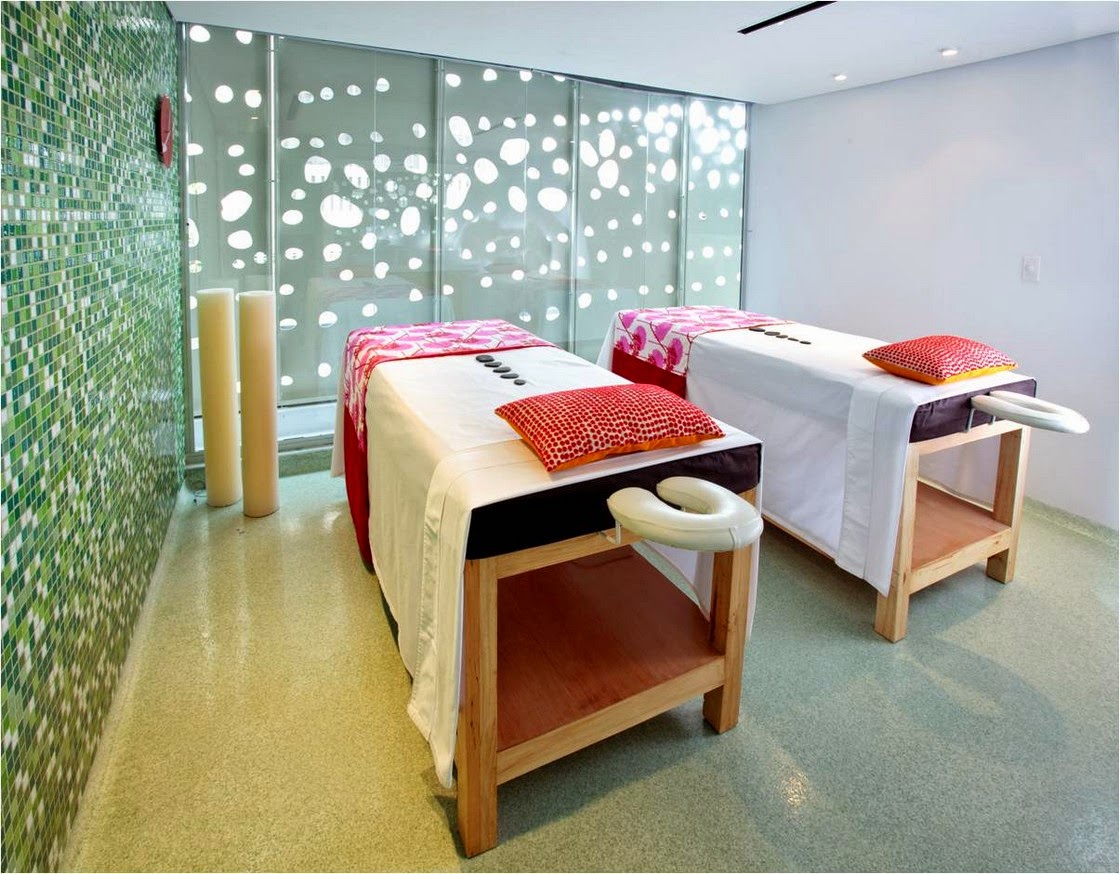The project is located in a traditional square in Bogotá between two other building with a specific norm that defines the height and general setbacks. The requirement to use as much area as possible, outlined a regular cubic volume isolated on all sides from other buildings and completely exposed to natural light.
The activities within the building are organized into four levels and related to the different thermal levels of the Sierra Nevada of Santa Marta through botanical and animal shapes. This difference in levels is expressed in a subtle way on the façade, by separating the overall volume in horizontal stripes and in shades of grays. Our spatial strategy allows a fragment of the façade to receive natural light and exterior visuals in all the interior spaces within the cubic volume.
Architects: Giancarlo Mazzanti + Felipe Mesa (planb)
Location: Bogota, Colombia
Project Team: Jaime Borbon, Andres Sarmiento, Maria Fernanda Pizarro, Jorge Gomez, Ivanovha Benedetto, Juan Pablo Giraldo
Façade Graphic Design: Juan David Diez
Design Year: 2008
Construction Year: 2009 – 2010
Photographs: Sergio Gomez




















