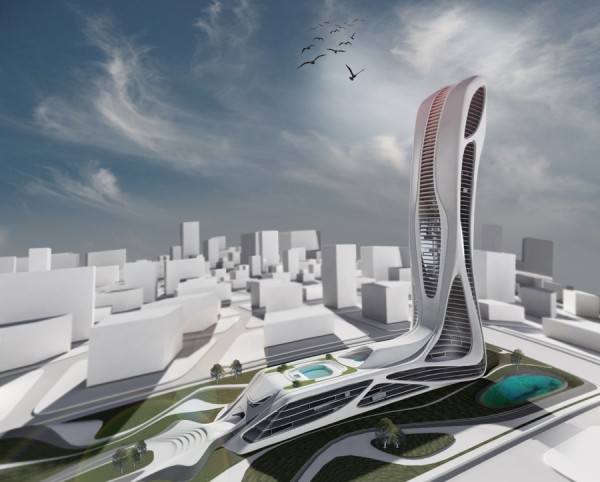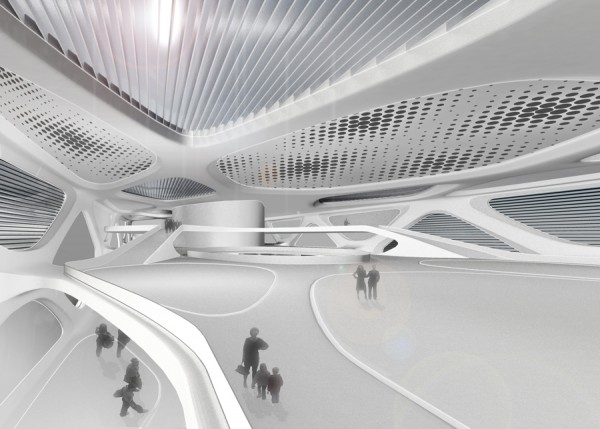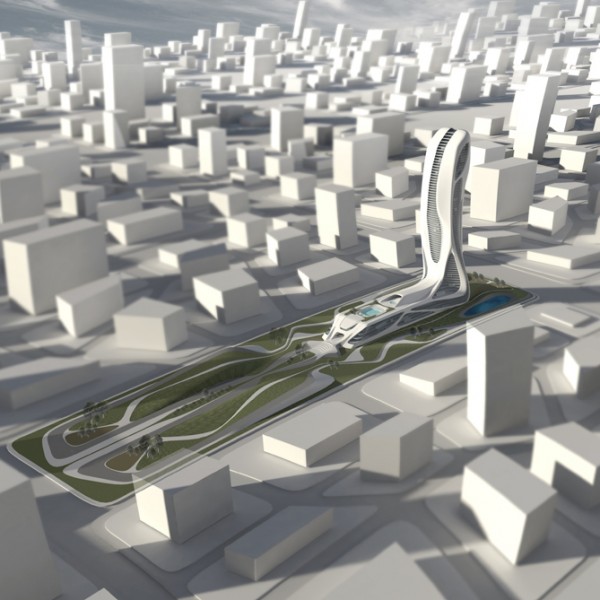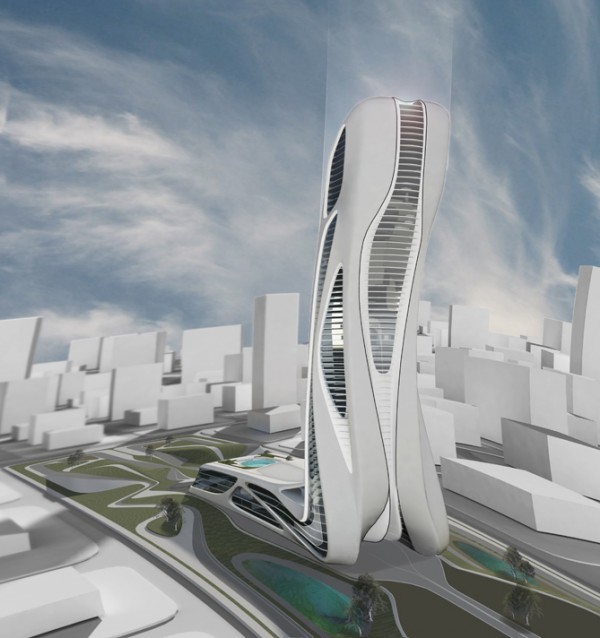
London-based architect Daniel Widrig has recently unveiled the Lexus Tower, a 98,000 sqm development in Japan. The futuristic design will include apartments, shopping center, hotel, and recreational areas. One of the most fascinating aspects of the proposal is the structural skin that fuses with the landscape in a fluid and organic form. The development will occupy four city blocks – a large green area with cycling paths, lake, and botanical gardens. Moving away from the traditional dichotomy of towers resting on plinths, Daniel designed a continuous skyscraper that masterfully integrates with the urban fabric – a soft transition between the horizontal and vertical planes.



