
The windows of this scientific research centre in Stuttgart by Dutch architects UNStudio are lined up like rows of dominoes set to topple.
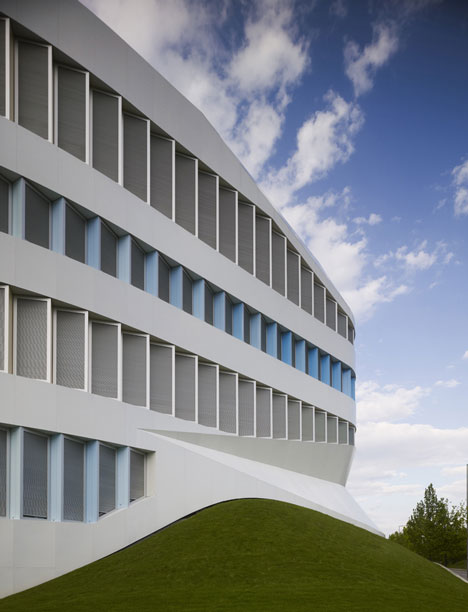
Situated on an existing research campus, the Centre for Virtual Engineering contains a series of combined offices and laboratories that look out through the saw-toothed windows.
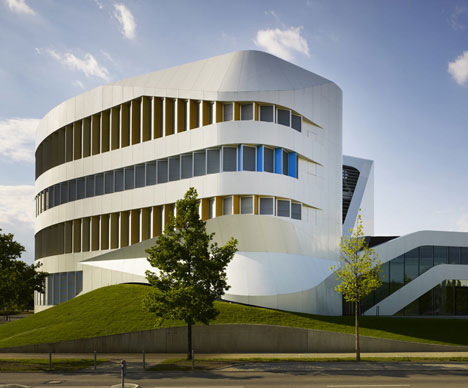
The envelope of the building is a mixture of curved and rectilinear walls and ceilings, which create organically shaped rooms on each of the four floors.
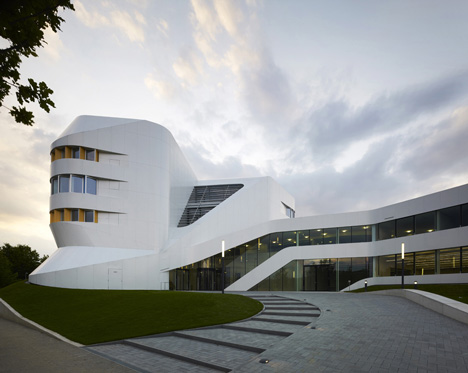
An atrium is located at the heart of the building and is crossed diagonally by staircases with treads that are colour-coded to signify the floors that they lead to.
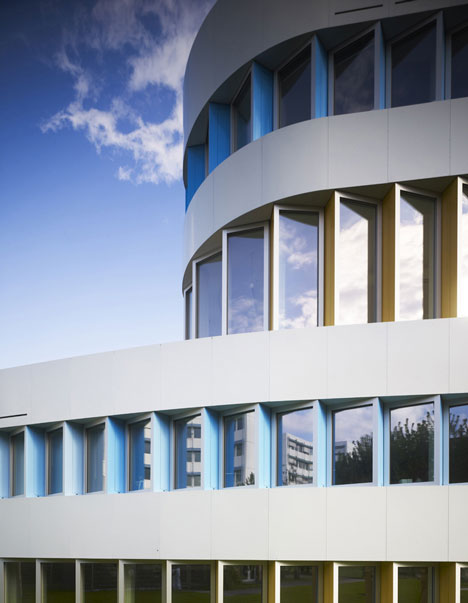
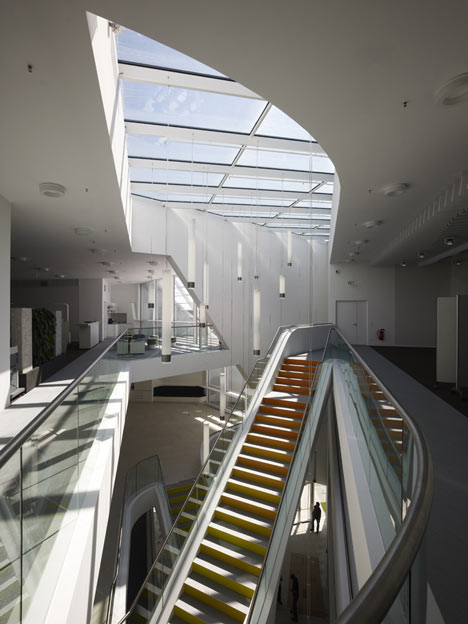
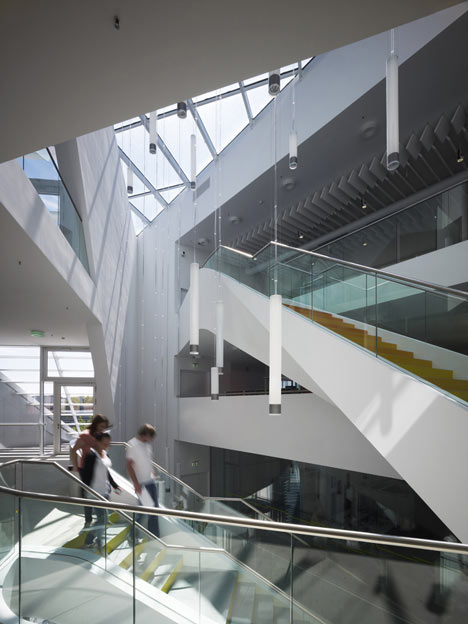
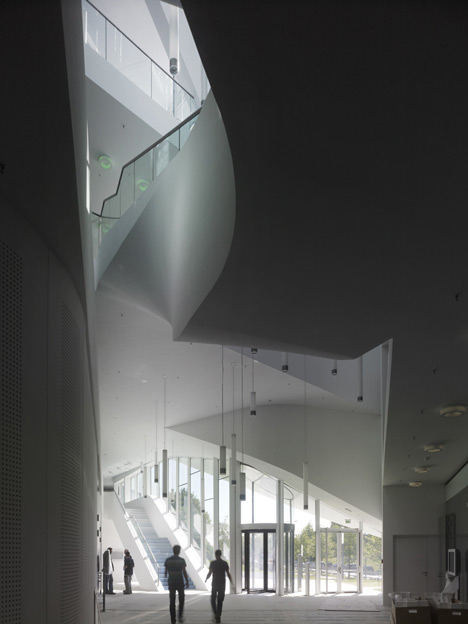
Photography is by Christian Richters.
Here's a full project description from the architects:
Virtual Engineering in the New Inventive Economy
Ben van Berkel / UNStudio's Centre for Virtual Engineering (ZVE) realised and receives Gold certification from the German Sustainable Building Council (DGNB).
The Centre for Virtual Engineering (ZVE) for the 'Fraunhofer-Institut für Arbeitswirtschaft und Organisation IAO' in Stuttgart has been realised. The official opening takes place today with an opening ceremony during which the German Sustainable Building Council (DNGB) will award the building with a Gold certification.
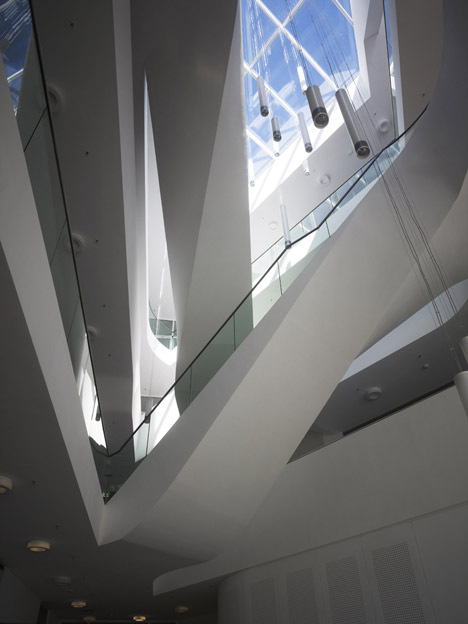
UNStudio’s design for the Centre for Virtual Engineering (ZVE) applies its research into the potential to expand contemporary understandings of new working environments and affect a design approach that creates working environments which stimulate communication, experimentation and creativity through a new type of office building. The Centre for Virtual Engineering (ZVE) not only incorporates a fully inclusive approach to sustainability, but also provides an example of the role that architecture can play in the working environments of the future.
Ben van Berkel: "The Centre for Virtual Engineering (ZVE) was designed as a new prototype for how architecture can incorporate a contemporary understanding of the work place and stimulate new ways of working in the future. Communication is key to new and creative ways of working and we designed the ZVE of the Fraunhofer IAO to stimulate this at all levels through architecture."
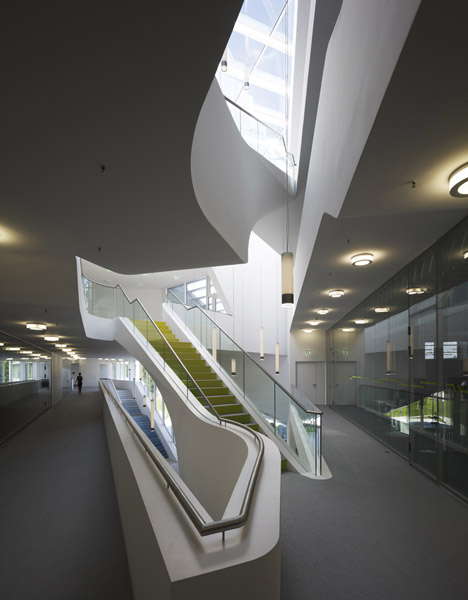
The traditional office grid and the separation of work spaces is replaced by the incorporation of extensive visual connections, spaces for incidental and planned meetings and flexible office 'laboratories' with shared work stations.
Located on the research campus of the Fraunhofer IAO in Stuttgart-Vaihingen, the Centre for Virtual Engineering (ZVE) specialises in the investigation of different multidisciplinary work flows.
All parts of the ZVE programme are implemented into the spatial organisation of the building. The diagrammatic approach employed combines the laboratory and research functions with public exhibition areas and a scenographic routing of the visitors in an open and communicative building concept.

Construction and design elements are integrated within a coherent structure with open and closed elements. The geometry of the floor plan, consisting of curved and straight elements, dissolves into the saw tooth geometry of the facade whilst maintaining the effect of a continuously transforming surface.
An exceptional level of sustainability was a key consideration from the outset. The building structure partially consists of bubble deck ceilings, providing both an economical alternative to the more commonly used concrete ceilings and reduction in weight, allowing for column free spaces.
The plot for the Centre for Virtual Engineering ZVE has been used to its maximum in terms of development potential. The rounded shape and optimised building envelope provides a 7% smaller contour than that of a rectangular form of the same area. This also results in a better facade area to volume ratio. The amount of glass facade is only 32%. All spaces along the facade can be ventilated directly by operable window elements. Ceilings without any lintels make it possible for daylight to reflect deep into the spaces, which are additionally supported by daylight lamellas while the sun screens are down. Low maintenance, separable, and recyclable materials have been used for the skeleton as well as for the interior and facade construction.
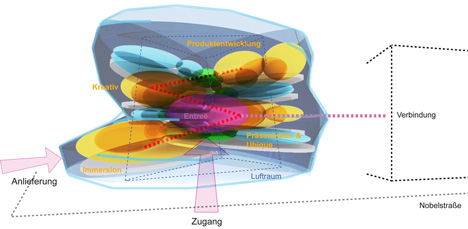
Ben van Berkel: "The Centre for Virtual Engineering (ZVE) is a prime example of what I like to refer to as 'attainabilty'. The building combines the affordable with the sustainable through a combination of its compact building volume, materialisation, flexible organisation, efficient ground use and numerous energy saving installations."
UNStudio worked in collaboration with Asplan from Kaiserslautern on the architectural services for the Centre. UNStudio was responsible for the design development, the required 3D-planning and implementation during all planning processes. Asplan was responsible for the development of the construction documents and the site supervision.